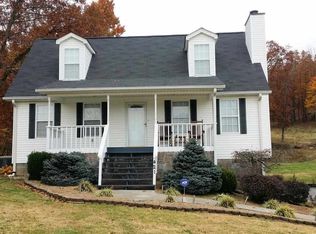Come take a look at this home today. It has three levels of living, garage in basement with large living room bedroom area downstairs. Main levelmaster suite, kitchen, dining room, laundry and spare full bath. Second and third bedroom upstairs. The lot next door is for sale also so you could have a larger yard or build another home next door
This property is off market, which means it's not currently listed for sale or rent on Zillow. This may be different from what's available on other websites or public sources.

