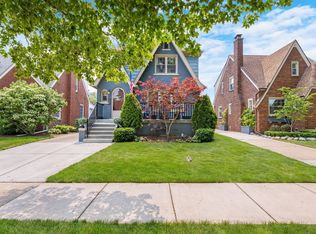Sold for $280,000 on 08/31/23
$280,000
421 Cloverly Rd, Grosse Pointe Farms, MI 48236
2beds
1,805sqft
Single Family Residence
Built in 1939
5,227.2 Square Feet Lot
$302,000 Zestimate®
$155/sqft
$2,033 Estimated rent
Home value
$302,000
$287,000 - $320,000
$2,033/mo
Zestimate® history
Loading...
Owner options
Explore your selling options
What's special
Sharp, brick Cape Cod near schools. Hardwood floors, nice sized rooms with lots of light, cozy sunroom overlooking large private yard. Pella and Anderson windows with new triple track storms and screens. Newer roof, furnace, electric system, and more! Garage needs repair, and the seller is to provide concessions.
Zillow last checked: 8 hours ago
Listing updated: September 01, 2023 at 07:18am
Listed by:
Christopher Cotzias 313-550-3477,
Real Estate One Grosse Pointe
Bought with:
, 6501434814
KW Metro
Source: MiRealSource,MLS#: 50113463 Originating MLS: MiRealSource
Originating MLS: MiRealSource
Facts & features
Interior
Bedrooms & bathrooms
- Bedrooms: 2
- Bathrooms: 1
- Full bathrooms: 1
Bedroom 1
- Features: Wood
- Level: Second
- Area: 165
- Dimensions: 15 x 11
Bedroom 2
- Features: Wood
- Level: Second
- Area: 143
- Dimensions: 13 x 11
Bathroom 1
- Features: Other
- Level: Second
Dining room
- Features: Wood
- Level: First
- Area: 126
- Dimensions: 14 x 9
Kitchen
- Features: Vinyl
- Level: First
- Area: 128
- Dimensions: 16 x 8
Living room
- Features: Wood
- Level: First
- Area: 288
- Dimensions: 24 x 12
Heating
- Forced Air, Natural Gas
Cooling
- Central Air
Appliances
- Included: Disposal, Dryer, Range/Oven, Refrigerator, Washer, Gas Water Heater
Features
- Flooring: Wood, Other, Vinyl
- Has basement: Yes
- Has fireplace: Yes
- Fireplace features: Living Room
Interior area
- Total structure area: 1,805
- Total interior livable area: 1,805 sqft
- Finished area above ground: 1,083
- Finished area below ground: 722
Property
Parking
- Total spaces: 1
- Parking features: Detached
- Garage spaces: 1
Features
- Levels: Two
- Stories: 2
- Patio & porch: Porch
- Fencing: Fenced
- Frontage length: 40
Lot
- Size: 5,227 sqft
- Dimensions: 40 x 132
Details
- Parcel number: 3 8005 05 0063 000
- Zoning description: Residential
- Special conditions: Private
Construction
Type & style
- Home type: SingleFamily
- Architectural style: Cape Cod
- Property subtype: Single Family Residence
Materials
- Brick
- Foundation: Basement
Condition
- Year built: 1939
Utilities & green energy
- Sewer: Public Sanitary
- Water: Public
Community & neighborhood
Location
- Region: Grosse Pointe Farms
- Subdivision: Grosse Pte Farms Manor
Other
Other facts
- Listing agreement: Exclusive Right To Sell
- Listing terms: Cash,Conventional,FHA,VA Loan
Price history
| Date | Event | Price |
|---|---|---|
| 8/31/2023 | Sold | $280,000+0.4%$155/sqft |
Source: | ||
| 8/9/2023 | Pending sale | $279,000$155/sqft |
Source: | ||
| 7/21/2023 | Listed for sale | $279,000$155/sqft |
Source: | ||
| 7/17/2023 | Pending sale | $279,000$155/sqft |
Source: | ||
| 6/26/2023 | Listed for sale | $279,000$155/sqft |
Source: | ||
Public tax history
| Year | Property taxes | Tax assessment |
|---|---|---|
| 2025 | -- | $133,500 +7.8% |
| 2024 | -- | $123,800 +9% |
| 2023 | -- | $113,600 +9.1% |
Find assessor info on the county website
Neighborhood: 48236
Nearby schools
GreatSchools rating
- 8/10Brownell Middle SchoolGrades: 5-8Distance: 0.1 mi
- 10/10Grosse Pointe South High SchoolGrades: 9-12Distance: 1.3 mi
- 9/10Kerby Elementary SchoolGrades: K-4Distance: 0.4 mi
Schools provided by the listing agent
- District: Grosse Pointe Public Schools
Source: MiRealSource. This data may not be complete. We recommend contacting the local school district to confirm school assignments for this home.
Get a cash offer in 3 minutes
Find out how much your home could sell for in as little as 3 minutes with a no-obligation cash offer.
Estimated market value
$302,000
Get a cash offer in 3 minutes
Find out how much your home could sell for in as little as 3 minutes with a no-obligation cash offer.
Estimated market value
$302,000
