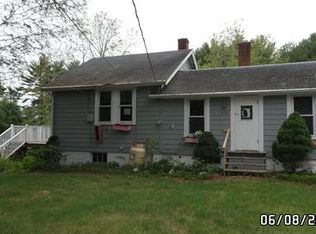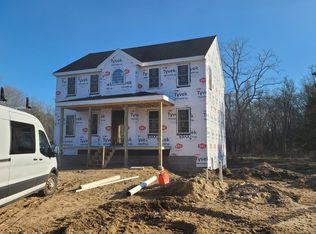Sold for $616,500
$616,500
421 County Rd, Rochester, MA 02770
3beds
1,751sqft
Single Family Residence
Built in 1976
1.32 Acres Lot
$-- Zestimate®
$352/sqft
$2,813 Estimated rent
Home value
Not available
Estimated sales range
Not available
$2,813/mo
Zestimate® history
Loading...
Owner options
Explore your selling options
What's special
A unique gem blending rural charm w/ practical living nestled on 1.32 Acres in a residential/agricultural zone that honors the “Right to Farm” philosophy. This residence is located in the sought-after Old Rochester Regional school district. Enter through the heated mudroom w/ ceramic tiled floor & continuing to the open Kitchen & Dining area. There are Hardwood flrs throughout the main living areas & bedrooms. A welcoming den w/ built in bookshelves & custom cabinets. The living rm includes a fireplace w/ a full brick hearth & ample light from the Bow window. Stand up Attic features pull-down access & a whole house fan. Enjoy outdoor & agricultural living w/ covered screened-in back deck, greenhouse and a partially fenced yard. 2 sheds, the large shed is lofted w/ 220 single-phase electric & an RV hook-up. Utilities include a portable backup generator w/ transfer switch. Situated 1.4 miles from RT 495, 3 miles from RT 195/25 & 15 min from Commuter Rails.
Zillow last checked: 8 hours ago
Listing updated: October 29, 2025 at 11:28am
Listed by:
Erin Shannon 774-678-9679,
Coldwell Banker Realty - Plymouth 508-746-0051,
Maryellen Boudreau 781-771-2540
Bought with:
Natasha Murphy
Weichert, REALTORS® - Donahue Partners
Source: MLS PIN,MLS#: 73409163
Facts & features
Interior
Bedrooms & bathrooms
- Bedrooms: 3
- Bathrooms: 2
- Full bathrooms: 2
Primary bedroom
- Features: Ceiling Fan(s), Closet, Flooring - Wood
- Level: Second
Bedroom 2
- Features: Ceiling Fan(s), Closet, Flooring - Wood
- Level: Second
Bedroom 3
- Features: Ceiling Fan(s), Closet, Flooring - Wood
- Level: Second
Bathroom 1
- Features: Bathroom - Full, Bathroom - Tiled With Shower Stall, Flooring - Laminate
- Level: First
Bathroom 2
- Features: Bathroom - Full, Bathroom - Tiled With Tub & Shower, Flooring - Laminate
- Level: Second
Dining room
- Features: Flooring - Wood, Wainscoting
- Level: First
Kitchen
- Features: Flooring - Stone/Ceramic Tile
- Level: First
Living room
- Features: Flooring - Wood, Window(s) - Bay/Bow/Box
- Level: First
Heating
- Baseboard, Oil
Cooling
- Window Unit(s), Whole House Fan
Appliances
- Included: Water Heater, Tankless Water Heater, Range, Dishwasher, Refrigerator, Washer, Dryer
- Laundry: Electric Dryer Hookup, Washer Hookup, In Basement
Features
- Slider, Closet/Cabinets - Custom Built, Mud Room, Den, Bonus Room, Walk-up Attic
- Flooring: Wood, Vinyl, Flooring - Stone/Ceramic Tile, Flooring - Wood
- Basement: Full,Interior Entry,Bulkhead,Concrete,Unfinished
- Number of fireplaces: 1
- Fireplace features: Living Room
Interior area
- Total structure area: 1,751
- Total interior livable area: 1,751 sqft
- Finished area above ground: 1,751
Property
Parking
- Total spaces: 5
- Parking features: Off Street, Paved
- Uncovered spaces: 5
Features
- Patio & porch: Porch, Covered
- Exterior features: Porch, Covered Patio/Deck, Rain Gutters, Storage, Greenhouse, Fenced Yard, Fruit Trees
- Fencing: Fenced/Enclosed,Fenced
- Frontage length: 150.00
Lot
- Size: 1.32 Acres
- Features: Wooded, Cleared, Farm
Details
- Additional structures: Greenhouse
- Parcel number: 3467860
- Zoning: A/R
Construction
Type & style
- Home type: SingleFamily
- Architectural style: Cape
- Property subtype: Single Family Residence
Materials
- Frame
- Foundation: Concrete Perimeter
- Roof: Shingle
Condition
- Year built: 1976
Utilities & green energy
- Electric: Circuit Breakers, 100 Amp Service, Generator Connection
- Sewer: Private Sewer
- Water: Public
- Utilities for property: for Electric Range, for Electric Dryer, Washer Hookup, Generator Connection
Community & neighborhood
Security
- Security features: Security System
Location
- Region: Rochester
Other
Other facts
- Road surface type: Paved
Price history
| Date | Event | Price |
|---|---|---|
| 10/29/2025 | Sold | $616,500-3.5%$352/sqft |
Source: MLS PIN #73409163 Report a problem | ||
| 9/24/2025 | Contingent | $639,000$365/sqft |
Source: MLS PIN #73409163 Report a problem | ||
| 7/24/2025 | Listed for sale | $639,000$365/sqft |
Source: MLS PIN #73409163 Report a problem | ||
Public tax history
Tax history is unavailable.
Neighborhood: 02770
Nearby schools
GreatSchools rating
- 6/10Rochester Memorial SchoolGrades: PK-6Distance: 5.3 mi
- 5/10Old Rochester Regional Jr High SchoolGrades: 7-8Distance: 8 mi
- 8/10Old Rochester Regional High SchoolGrades: 9-12Distance: 7.9 mi
Schools provided by the listing agent
- Elementary: Memorial
- Middle: Orrjhs
- High: Orr Old Colony
Source: MLS PIN. This data may not be complete. We recommend contacting the local school district to confirm school assignments for this home.

Get pre-qualified for a loan
At Zillow Home Loans, we can pre-qualify you in as little as 5 minutes with no impact to your credit score.An equal housing lender. NMLS #10287.

