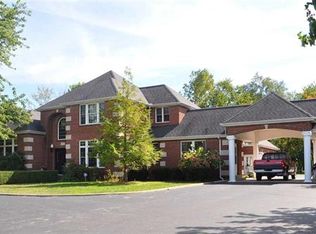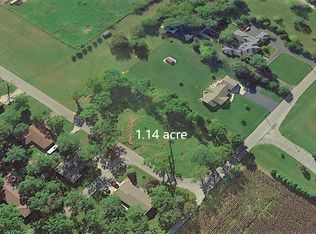Closed
$550,000
421 E 100th Rd S, Winamac, IN 46996
5beds
4,884sqft
Single Family Residence
Built in 1998
3 Acres Lot
$551,900 Zestimate®
$--/sqft
$4,249 Estimated rent
Home value
$551,900
Estimated sales range
Not available
$4,249/mo
Zestimate® history
Loading...
Owner options
Explore your selling options
What's special
See tour link for full listing description, photos and videos. Discover a rare opportunity to own this impeccably maintained 5-bedroom, 5-bathroom brick estate offering over 6,000 square feet of space. Perfectly positioned on three pristine, landscaped acres just beyond the city limits and directly across from Eastern Pulaski Schools and sports facilities, this home delivers the ideal blend of privacy, elegance, and everyday convenience. Inside, you'll find high-end craftsmanship and thoughtful modern updates throughout, including a new roof (2022), new furnace/air conditioning (2025), water heater (2025), and water softener (2024). The kitchen features solid-surface countertops, stainless steel appliances, and custom cabinetry and overlooks a scenic courtyard—an entertainer’s dream. Four fireplaces add warmth and sophistication to the expansive living spaces. The primary suite is a true retreat with dual bathrooms, a garden tub, a walk-in shower, a personal sauna, and two large walk-in closets. The finished basement offers exceptional flexibility with two utility/storage rooms and abundant space for recreation or relaxation. Escape to your own private oasis outdoors with a heated inground pool, gas fire pit, and wood-burning fire pit—perfect for evenings under the stars. An irrigation system, underground pet fence, and beautifully landscaped courtyard and patio ensure both functional and serene outdoor living. Additional highlights include a heated and cooled shop with overhead doors, an attached four-car garage, and a paved driveway—ideal for car collectors or hobbyists. This executive estate is a standout in Pulaski County. It offers unmatched space, comfort, and timeless quality in a premier location. Schedule your private tour today and experience luxury living at its finest. The listing broker is the owner of the real estate.
Zillow last checked: 8 hours ago
Listing updated: June 16, 2025 at 05:42pm
Listed by:
Ryan Harrison Cell:574-870-0338,
Harrison Real Estate
Bought with:
Ryan Harrison
Harrison Real Estate
Source: IRMLS,MLS#: 202517277
Facts & features
Interior
Bedrooms & bathrooms
- Bedrooms: 5
- Bathrooms: 5
- Full bathrooms: 5
- Main level bedrooms: 2
Bedroom 1
- Level: Main
Bedroom 2
- Level: Main
Dining room
- Level: Main
- Area: 224
- Dimensions: 14 x 16
Family room
- Level: Main
- Area: 234
- Dimensions: 18 x 13
Kitchen
- Level: Main
- Area: 273
- Dimensions: 21 x 13
Living room
- Level: Main
- Area: 195
- Dimensions: 13 x 15
Heating
- Natural Gas, Forced Air, High Efficiency Furnace, Zoned
Cooling
- Central Air, Ceiling Fan(s), Zoned
Appliances
- Included: Disposal, Dishwasher, Microwave, Refrigerator, Electric Cooktop, Down Draft, Oven-Built-In, Convection Oven, Electric Oven, Gas Water Heater, Water Softener Owned
- Laundry: Electric Dryer Hookup, Gas Dryer Hookup, Dryer Hook Up Gas/Elec, Main Level, Washer Hookup
Features
- 1st Bdrm En Suite, Breakfast Bar, Built-in Desk, Ceiling-9+, Central Vacuum, Walk-In Closet(s), Countertops-Solid Surf, Eat-in Kitchen, Entrance Foyer, Soaking Tub, Kitchen Island, Natural Woodwork, Open Floorplan, Stand Up Shower, Tub and Separate Shower, Tub/Shower Combination, Main Level Bedroom Suite, Bidet, Formal Dining Room, Custom Cabinetry, Sauna
- Flooring: Hardwood, Carpet, Ceramic Tile
- Doors: Pocket Doors, Six Panel Doors, Insulated Doors
- Windows: Skylight(s), Double Pane Windows, Window Treatments, Blinds
- Basement: Full,Partially Finished,Exterior Entry,Walk-Up Access,Concrete,Sump Pump
- Attic: Pull Down Stairs,Storage
- Number of fireplaces: 4
- Fireplace features: Family Room, Living Room, 1st Bdrm, Gas Log, Wood Burning, Basement, Three +
Interior area
- Total structure area: 6,018
- Total interior livable area: 4,884 sqft
- Finished area above ground: 3,362
- Finished area below ground: 1,522
Property
Parking
- Total spaces: 3
- Parking features: Attached, Garage Door Opener, Heated Garage, Garage Utilities, Asphalt, Circular Driveway
- Attached garage spaces: 3
- Has uncovered spaces: Yes
Features
- Levels: Two
- Stories: 2
- Patio & porch: Covered, Patio
- Exterior features: Fire Pit, Irrigation System, Workshop
- Pool features: In Ground
- Has spa: Yes
- Spa features: Jet Tub, Jet/Garden Tub
- Fencing: Chain Link,Invisible,Pet Fence
Lot
- Size: 3 Acres
- Dimensions: 449.81x290.41
- Features: Level, Few Trees, 0-2.9999, City/Town/Suburb
Details
- Additional structures: Shed(s), Pole/Post Building
- Parcel number: 660724200082.000010
- Zoning: R1
- Other equipment: Home Theater, Pool Equipment, Sump Pump
Construction
Type & style
- Home type: SingleFamily
- Architectural style: Traditional
- Property subtype: Single Family Residence
Materials
- Brick
- Roof: Dimensional Shingles
Condition
- New construction: No
- Year built: 1998
Utilities & green energy
- Gas: NIPSCO
- Sewer: Septic Tank
- Water: City
Community & neighborhood
Security
- Security features: Security System, Smoke Detector(s), Prewired
Community
- Community features: None
Location
- Region: Winamac
- Subdivision: None
Other
Other facts
- Listing terms: Cash,Conventional
- Road surface type: Asphalt
Price history
| Date | Event | Price |
|---|---|---|
| 6/16/2025 | Sold | $550,000-13.4% |
Source: | ||
| 5/19/2025 | Pending sale | $635,000 |
Source: | ||
| 5/12/2025 | Listed for sale | $635,000 |
Source: | ||
Public tax history
Tax history is unavailable.
Neighborhood: 46996
Nearby schools
GreatSchools rating
- 8/10Eastern Pulaski Elementary SchoolGrades: PK-5Distance: 0.3 mi
- 6/10Winamac Community Middle SchoolGrades: 6-8Distance: 0.4 mi
- 9/10Winamac Community High SchoolGrades: 9-12Distance: 0.4 mi
Schools provided by the listing agent
- Elementary: Eastern Pulaski
- Middle: Winamac Community
- High: Winamac Community
- District: Eastern Pulaski Community S.D.
Source: IRMLS. This data may not be complete. We recommend contacting the local school district to confirm school assignments for this home.

Get pre-qualified for a loan
At Zillow Home Loans, we can pre-qualify you in as little as 5 minutes with no impact to your credit score.An equal housing lender. NMLS #10287.

