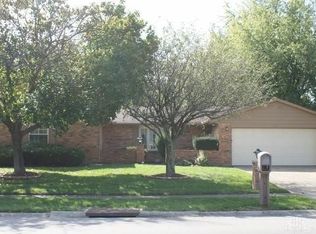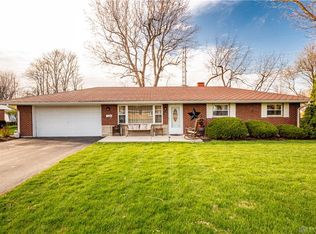Sold for $220,000
$220,000
421 E Lexington Rd, Eaton, OH 45320
3beds
1,392sqft
Single Family Residence
Built in 1978
0.26 Acres Lot
$224,200 Zestimate®
$158/sqft
$1,503 Estimated rent
Home value
$224,200
Estimated sales range
Not available
$1,503/mo
Zestimate® history
Loading...
Owner options
Explore your selling options
What's special
Welcome to this well-maintained brick ranch offering approximately 1,400 square feet of comfortable living. With a possible 5 bedroom home it will provide ample space for any living situation, guests, or the flexibility to create a dedicated home office and family room. Major updates include a Sherriff-Goslin roof (2020), gutter guards for low-maintenance living, vinyl insulated windows, and central air installed in 2019 for year-around comfort. The kitchen features Whirlpool appliances (installed just 5 years ago), along with updated countertops, backsplash, and luxury vinyl plank flooring. A thoughtful remodel in 2013 added two flex rooms or possible bedrooms (one with exterior entry) and a full bath with its own water heater, sewer, and water line—perfect for a private suite or guest area. The utility room includes a second water heater, water softener, and space for your washer and dryer. Step outside and relax on the covered back patio overlooking a fenced-in backyard with mature trees and blooming perennials. A utility shed provides extra storage, and the 2-car garage includes attic access and houses the central air unit. Don’t miss this move-in ready gem—Welcome home!
Zillow last checked: 8 hours ago
Listing updated: April 29, 2025 at 12:47pm
Listed by:
Marilyn A Haber (937)456-9992,
Country Mile REALTORS,
Lisa Tuttle-Huff 513-907-4952,
Country Mile REALTORS
Bought with:
Marilyn A Haber, 2015003301
Country Mile REALTORS
Lisa Tuttle-Huff, 2025000085
Country Mile REALTORS
Source: DABR MLS,MLS#: 931789 Originating MLS: Dayton Area Board of REALTORS
Originating MLS: Dayton Area Board of REALTORS
Facts & features
Interior
Bedrooms & bathrooms
- Bedrooms: 3
- Bathrooms: 2
- Full bathrooms: 2
- Main level bathrooms: 2
Primary bedroom
- Level: Main
- Dimensions: 12 x 11
Bedroom
- Level: Main
- Dimensions: 12 x 10
Bedroom
- Level: Main
- Dimensions: 10 x 8
Family room
- Level: Main
- Dimensions: 8 x 12
Kitchen
- Features: Eat-in Kitchen
- Level: Main
- Dimensions: 18 x 11
Living room
- Level: Main
- Dimensions: 16 x 12
Office
- Level: Main
- Dimensions: 9 x 15
Utility room
- Level: Main
- Dimensions: 5 x 11
Heating
- Baseboard, Electric
Cooling
- Central Air
Appliances
- Included: Dishwasher, Range, Refrigerator, Water Softener, Electric Water Heater
Features
- Ceiling Fan(s), High Speed Internet
- Windows: Double Hung, Insulated Windows, Vinyl
Interior area
- Total structure area: 1,392
- Total interior livable area: 1,392 sqft
Property
Parking
- Total spaces: 2
- Parking features: Attached, Garage, Two Car Garage, Storage
- Attached garage spaces: 2
Features
- Levels: One
- Stories: 1
- Patio & porch: Patio
- Exterior features: Fence, Patio, Storage
Lot
- Size: 0.26 Acres
Details
- Additional structures: Shed(s)
- Parcel number: M40000601105002000
- Zoning: Residential
- Zoning description: Residential
Construction
Type & style
- Home type: SingleFamily
- Architectural style: Ranch
- Property subtype: Single Family Residence
Materials
- Brick, Frame
- Foundation: Slab
Condition
- Year built: 1978
Utilities & green energy
- Water: Public
- Utilities for property: Sewer Available, Water Available, Cable Available
Community & neighborhood
Security
- Security features: Smoke Detector(s)
Location
- Region: Eaton
- Subdivision: Lexington Manor
Other
Other facts
- Listing terms: Conventional,FHA,VA Loan
Price history
| Date | Event | Price |
|---|---|---|
| 4/28/2025 | Sold | $220,000-2.2%$158/sqft |
Source: | ||
| 4/13/2025 | Contingent | $225,000$162/sqft |
Source: | ||
| 4/11/2025 | Listed for sale | $225,000$162/sqft |
Source: | ||
Public tax history
| Year | Property taxes | Tax assessment |
|---|---|---|
| 2024 | $1,915 -14.4% | $54,320 |
| 2023 | $2,238 +25.7% | $54,320 +30.4% |
| 2022 | $1,781 +0.6% | $41,650 |
Find assessor info on the county website
Neighborhood: 45320
Nearby schools
GreatSchools rating
- 8/10William Bruce Elementary SchoolGrades: 3-5Distance: 0.7 mi
- 6/10Eaton Middle SchoolGrades: 6-8Distance: 2.1 mi
- 6/10Eaton High SchoolGrades: 9-12Distance: 1.9 mi
Schools provided by the listing agent
- District: Eaton
Source: DABR MLS. This data may not be complete. We recommend contacting the local school district to confirm school assignments for this home.

Get pre-qualified for a loan
At Zillow Home Loans, we can pre-qualify you in as little as 5 minutes with no impact to your credit score.An equal housing lender. NMLS #10287.

