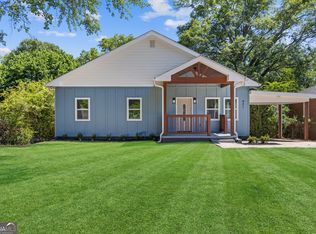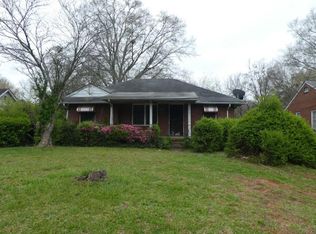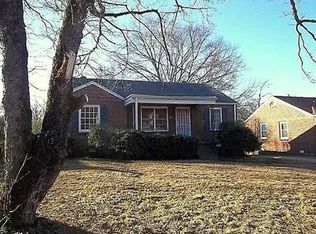Closed
$399,900
421 E Rhinehill Rd E, Atlanta, GA 30315
3beds
1,500sqft
Single Family Residence, Residential
Built in 2024
10,715.76 Square Feet Lot
$403,800 Zestimate®
$267/sqft
$2,535 Estimated rent
Home value
$403,800
$363,000 - $448,000
$2,535/mo
Zestimate® history
Loading...
Owner options
Explore your selling options
What's special
Introducing a pristine 3-bedroom, 2-bathroom gem in the heart of Atlanta, Georgia! This brand-new, home boasts over 1,500 square feet of luxurious living space, situated on a generous, flat lot. Located for ultimate convenience, you'll easily access shops, stores, schools, and public transportation, making everyday life a breeze. This home is a total electric marvel, featuring a brand-new roof, electric systems, and plumbing - all meticulously permitted by the City of Atlanta. Step inside and be greeted by stunning hardwood floors flowing throughout the house, creating a warm and inviting ambiance. The primary bedroom is a true retreat, boasting ample space and a charming sitting area with access to the rear deck, overlooking the lush backyard. The primary bathroom is a spa-like haven with a double vanity, a generously sized shower, and an inviting soak-in tub. To top it off, there's a spacious walk-in closet to accommodate your every need. This home is the epitome of modern comfort and style, ensuring it will not disappoint even the most discerning buyers. Don't miss out on the opportunity to call this beautifully built ranch home yours - schedule a viewing today and start the next chapter of your life in this Atlanta haven!
Zillow last checked: 8 hours ago
Listing updated: August 19, 2024 at 10:51pm
Listing Provided by:
Monique Fair,
Realty One Group Terminus 404-227-2735
Bought with:
Patricia Scott
Harry Norman Realtors
Source: FMLS GA,MLS#: 7403389
Facts & features
Interior
Bedrooms & bathrooms
- Bedrooms: 3
- Bathrooms: 2
- Full bathrooms: 2
- Main level bathrooms: 2
- Main level bedrooms: 3
Primary bedroom
- Features: Master on Main
- Level: Master on Main
Bedroom
- Features: Master on Main
Primary bathroom
- Features: Double Vanity, Separate Tub/Shower, Soaking Tub
Dining room
- Features: Open Concept
Kitchen
- Features: Cabinets White, Eat-in Kitchen, Kitchen Island, Stone Counters, View to Family Room
Heating
- Electric
Cooling
- Electric
Appliances
- Included: Dishwasher, Disposal, Electric Oven, Electric Range, Electric Water Heater, Microwave, Refrigerator
- Laundry: In Hall
Features
- High Ceilings, High Speed Internet, Open Floorplan, Walk-In Closet(s)
- Flooring: Hardwood, Sustainable
- Windows: Insulated Windows
- Basement: Crawl Space
- Attic: Pull Down Stairs
- Number of fireplaces: 1
- Fireplace features: Factory Built
- Common walls with other units/homes: No Common Walls
Interior area
- Total structure area: 1,500
- Total interior livable area: 1,500 sqft
- Finished area above ground: 1,500
- Finished area below ground: 0
Property
Parking
- Total spaces: 1
- Parking features: Attached, Carport
- Carport spaces: 1
Accessibility
- Accessibility features: None
Features
- Levels: One
- Stories: 1
- Patio & porch: Deck, Front Porch
- Exterior features: Storage, No Dock
- Pool features: None
- Spa features: None
- Fencing: Back Yard,Chain Link,Fenced
- Has view: Yes
- View description: Other
- Waterfront features: None
- Body of water: None
Lot
- Size: 10,715 sqft
- Features: Sloped
Details
- Parcel number: 14 003800090073
- Other equipment: None
- Horse amenities: None
Construction
Type & style
- Home type: SingleFamily
- Architectural style: Ranch
- Property subtype: Single Family Residence, Residential
Materials
- Block, HardiPlank Type, Wood Siding
- Foundation: Block
- Roof: Composition,Shingle
Condition
- New Construction
- New construction: Yes
- Year built: 2024
Utilities & green energy
- Electric: Other
- Sewer: Public Sewer
- Water: Public
- Utilities for property: Cable Available, Electricity Available, Phone Available, Sewer Available, Water Available
Green energy
- Energy efficient items: Construction, Insulation, Thermostat, Windows
- Energy generation: None
- Water conservation: Low-Flow Fixtures
Community & neighborhood
Security
- Security features: Carbon Monoxide Detector(s), Smoke Detector(s)
Community
- Community features: Near Public Transport, Near Trails/Greenway, Park, Street Lights
Location
- Region: Atlanta
- Subdivision: None
HOA & financial
HOA
- Has HOA: No
Other
Other facts
- Ownership: Fee Simple
- Road surface type: Paved
Price history
| Date | Event | Price |
|---|---|---|
| 8/16/2024 | Sold | $399,900$267/sqft |
Source: | ||
| 7/24/2024 | Pending sale | $399,900$267/sqft |
Source: | ||
| 6/27/2024 | Price change | $399,900-7%$267/sqft |
Source: | ||
| 6/13/2024 | Listed for sale | $429,900$287/sqft |
Source: | ||
Public tax history
Tax history is unavailable.
Neighborhood: Lakewood
Nearby schools
GreatSchools rating
- 2/10Dobbs Elementary SchoolGrades: PK-5Distance: 0.5 mi
- 4/10Long Middle SchoolGrades: 6-8Distance: 2 mi
- 2/10South Atlanta High SchoolGrades: 9-12Distance: 1.6 mi
Schools provided by the listing agent
- Elementary: John Wesley Dobbs
- Middle: Crawford Long
- High: South Atlanta
Source: FMLS GA. This data may not be complete. We recommend contacting the local school district to confirm school assignments for this home.

Get pre-qualified for a loan
At Zillow Home Loans, we can pre-qualify you in as little as 5 minutes with no impact to your credit score.An equal housing lender. NMLS #10287.


