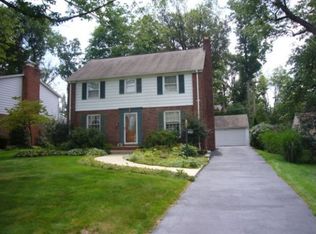Sold for $325,000
$325,000
421 Edgewood Rd, Mansfield, OH 44907
4beds
2,672sqft
Single Family Residence
Built in 1973
0.34 Acres Lot
$330,800 Zestimate®
$122/sqft
$2,097 Estimated rent
Home value
$330,800
$235,000 - $463,000
$2,097/mo
Zestimate® history
Loading...
Owner options
Explore your selling options
What's special
Welcome to this immaculate Colonial in the desirable Woodland neighborhood. Rich in timeless character and architectural charm, this home offers original woodwork, light filled living and dining areas, and a layout designed for comfort and style. The large eat in kitchen offers ample space for casual dining. The full basement offers additional rec room or office space. Enjoy the screened in sunroom overlooking a beautifully landscaped yard with native plantings, including selections from Kingwood Center Gardens. Removable panels extend sunroom use into cooler months. This rare gem is just moments from the Woodland Pool and numerous local schools!
Zillow last checked: 8 hours ago
Listing updated: December 03, 2025 at 09:27pm
Listing Provided by:
Stephanie Webb 419-709-0489 stephaniewebbteam@gmail.com,
Keller Williams Legacy Group Realty,
Non-Member Non-Member 216-999-9999,
Non-Member
Bought with:
Non-Member Non-Member, 9999
Non-Member
Source: MLS Now,MLS#: 5146885 Originating MLS: Other/Unspecificed
Originating MLS: Other/Unspecificed
Facts & features
Interior
Bedrooms & bathrooms
- Bedrooms: 4
- Bathrooms: 3
- Full bathrooms: 2
- 1/2 bathrooms: 1
- Main level bathrooms: 1
Primary bedroom
- Level: Second
Bedroom
- Level: Second
Bedroom
- Level: Second
Bedroom
- Level: Second
Basement
- Level: Lower
Dining room
- Level: First
Family room
- Level: First
Kitchen
- Level: First
Laundry
- Level: Lower
Living room
- Level: First
Heating
- Forced Air, Gas
Cooling
- Central Air
Appliances
- Included: Dryer, Dishwasher, Disposal, Microwave, Range, Refrigerator, Washer
- Laundry: Lower Level
Features
- Windows: Double Pane Windows, Wood Frames
- Basement: Full
- Number of fireplaces: 3
- Fireplace features: Family Room, Living Room, Primary Bedroom
Interior area
- Total structure area: 2,672
- Total interior livable area: 2,672 sqft
- Finished area above ground: 2,672
Property
Parking
- Total spaces: 2.5
- Parking features: Attached, Garage
- Attached garage spaces: 2.5
Features
- Levels: Two
- Stories: 2
- Patio & porch: Patio, Porch
Lot
- Size: 0.34 Acres
- Features: Flat, Level
Details
- Parcel number: 0270708612000
- Special conditions: Standard
Construction
Type & style
- Home type: SingleFamily
- Architectural style: Colonial
- Property subtype: Single Family Residence
Materials
- Brick, Vinyl Siding
- Roof: Composition
Condition
- Year built: 1973
Utilities & green energy
- Sewer: Public Sewer
- Water: Public
Community & neighborhood
Location
- Region: Mansfield
- Subdivision: Mansfield
Other
Other facts
- Listing terms: Cash,Conventional
Price history
| Date | Event | Price |
|---|---|---|
| 12/2/2025 | Pending sale | $349,900+7.7%$131/sqft |
Source: | ||
| 12/1/2025 | Sold | $325,000-7.1%$122/sqft |
Source: | ||
| 9/4/2025 | Contingent | $349,900$131/sqft |
Source: | ||
| 8/11/2025 | Listed for sale | $349,900$131/sqft |
Source: | ||
Public tax history
| Year | Property taxes | Tax assessment |
|---|---|---|
| 2024 | $4,373 +0.3% | $93,390 |
| 2023 | $4,362 +7.2% | $93,390 +28.3% |
| 2022 | $4,068 -0.7% | $72,800 |
Find assessor info on the county website
Neighborhood: 44907
Nearby schools
GreatSchools rating
- NAWoodland Elementary SchoolGrades: K-2Distance: 0.4 mi
- 8/10Mansfield Spanish Immersion SchoolGrades: K-8Distance: 1.1 mi
- 5/10Mansfield Senior High SchoolGrades: 8-12Distance: 1.7 mi
Schools provided by the listing agent
- District: Mansfield CSD - 7006
Source: MLS Now. This data may not be complete. We recommend contacting the local school district to confirm school assignments for this home.
Get pre-qualified for a loan
At Zillow Home Loans, we can pre-qualify you in as little as 5 minutes with no impact to your credit score.An equal housing lender. NMLS #10287.
