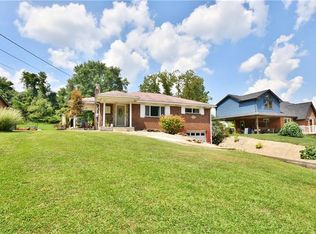Sold for $195,000
$195,000
421 Finley Rd, Belle Vernon, PA 15012
3beds
936sqft
Single Family Residence
Built in 1950
0.37 Acres Lot
$197,500 Zestimate®
$208/sqft
$1,154 Estimated rent
Home value
$197,500
$176,000 - $223,000
$1,154/mo
Zestimate® history
Loading...
Owner options
Explore your selling options
What's special
Your road to home ownership ends here. This perfectly sized, easy to maintain 3 bedroom ranch home has so much to offer! The considerably sized living room provides tons of natural light with its wall of windows and also features redone hardwood floors and crown molding. The newly added wood burning stove is sure to keep you comfy during the winter months, and as an added bonus, the 86 inch TV stays! Be sure to check out the stylish laminate flooring in the kitchen and bathroom. A focal point in the bathroom is the new tile shower. The breezeway between the kitchen and garage has so many possibilities, let your imagination run wild! The enormous basement has plenty of headroom and storage. Relax and shoot pool while doing your laundry. Outdoor items that deserve spotlighting include: A new wood deck, flat backyard, country setting, outdoor swing, beautiful landscaping, extra parking, wood shed and the massive 12x 28 shed with the garage door! Schedule your private tour today!
Zillow last checked: 8 hours ago
Listing updated: November 04, 2024 at 09:49am
Listed by:
Wendy Biagini 724-929-7228,
BERKSHIRE HATHAWAY THE PREFERRED REALTY
Bought with:
Jeff Selvoski
EXP REALTY LLC
Source: WPMLS,MLS#: 1667209 Originating MLS: West Penn Multi-List
Originating MLS: West Penn Multi-List
Facts & features
Interior
Bedrooms & bathrooms
- Bedrooms: 3
- Bathrooms: 1
- Full bathrooms: 1
Primary bedroom
- Level: Main
- Dimensions: 13x11
Bedroom 2
- Level: Main
- Dimensions: 13x9
Bedroom 3
- Level: Main
- Dimensions: 10x10
Bonus room
- Level: Main
- Dimensions: 19x8
Kitchen
- Level: Main
- Dimensions: 13x9
Living room
- Level: Main
- Dimensions: 24x13
Heating
- Electric, Forced Air
Cooling
- Central Air
Appliances
- Included: Some Electric Appliances, Dryer, Microwave, Refrigerator, Stove, Washer
Features
- Window Treatments
- Flooring: Hardwood, Laminate, Carpet
- Windows: Multi Pane, Screens, Window Treatments
- Basement: Walk-Up Access
Interior area
- Total structure area: 936
- Total interior livable area: 936 sqft
Property
Parking
- Total spaces: 1
- Parking features: Attached, Garage, Garage Door Opener
- Has attached garage: Yes
Features
- Levels: One
- Stories: 1
- Pool features: None
Lot
- Size: 0.37 Acres
- Dimensions: 0.3673
Details
- Parcel number: 5613130004
Construction
Type & style
- Home type: SingleFamily
- Architectural style: Other,Ranch
- Property subtype: Single Family Residence
Materials
- Vinyl Siding
- Roof: Asphalt
Condition
- Resale
- Year built: 1950
Utilities & green energy
- Sewer: Public Sewer
- Water: Public
Community & neighborhood
Location
- Region: Belle Vernon
- Subdivision: Rosemont Plan
Price history
| Date | Event | Price |
|---|---|---|
| 11/4/2024 | Sold | $195,000+2.6%$208/sqft |
Source: | ||
| 9/21/2024 | Pending sale | $190,000$203/sqft |
Source: BHHS broker feed #1667209 Report a problem | ||
| 9/20/2024 | Contingent | $190,000$203/sqft |
Source: | ||
| 9/19/2024 | Price change | $190,000-2.6%$203/sqft |
Source: BHHS broker feed #1667209 Report a problem | ||
| 9/15/2024 | Price change | $195,000+2.6%$208/sqft |
Source: BHHS broker feed #1667209 Report a problem | ||
Public tax history
| Year | Property taxes | Tax assessment |
|---|---|---|
| 2024 | $2,079 +7.6% | $14,770 |
| 2023 | $1,932 +0.8% | $14,770 -0.7% |
| 2022 | $1,917 +2% | $14,870 |
Find assessor info on the county website
Neighborhood: 15012
Nearby schools
GreatSchools rating
- 6/10Rostraver El SchoolGrades: K-6Distance: 2.3 mi
- 6/10Belle Vernon Area Middle SchoolGrades: 7-8Distance: 2.4 mi
- 6/10Belle Vernon Area High SchoolGrades: 9-12Distance: 2.2 mi
Schools provided by the listing agent
- District: Belle Vernon Area
Source: WPMLS. This data may not be complete. We recommend contacting the local school district to confirm school assignments for this home.
Get pre-qualified for a loan
At Zillow Home Loans, we can pre-qualify you in as little as 5 minutes with no impact to your credit score.An equal housing lender. NMLS #10287.
