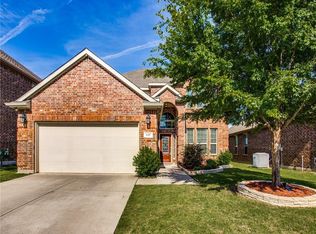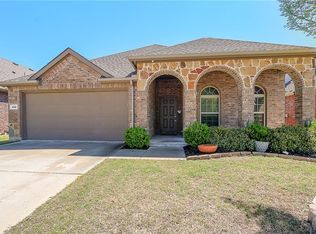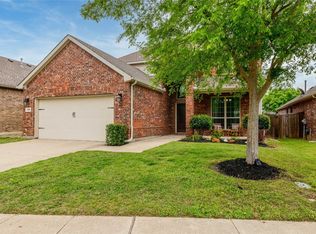Sold on 03/29/24
Price Unknown
421 Hideaway Rd, McKinney, TX 75072
4beds
1,775sqft
Single Family Residence
Built in 2013
7,318.08 Square Feet Lot
$439,300 Zestimate®
$--/sqft
$2,454 Estimated rent
Home value
$439,300
$417,000 - $461,000
$2,454/mo
Zestimate® history
Loading...
Owner options
Explore your selling options
What's special
Multiple Offers Received. One story, one owner Prosper ISD DR Horton property in Valor Pointe! Tasteful finishes and neutral color palette throughout this 1700 sq foot home. 4 beds, 2 baths, living & dining areas along with 2 car garage. Kitchen, dining and living areas are all open to each other making for a great flow of the common areas. The kitchen features an island, granite countertops, stone backsplash and stainless steel appliances. Primary bathroom offers dual sinks, stand alone shower and garden tub while the secondary bath features dual sinks and shower tub combo. New carpet in all bedrooms! Covered back patio provides shade from the hot Texas sun and the large backyard allows room for a patio expansion, play equipment, etc. Neighborhood amenities include community pool, clubhouse and playground. Centrally located in McKinney with all your everyday needs just minutes away.
Zillow last checked: 8 hours ago
Listing updated: August 28, 2025 at 11:30am
Listed by:
Will Koberg 0625495 214-213-5094,
Keller Williams Frisco Stars 972-712-9898,
Shimon Furch 0714440 214-395-9224,
Keller Williams Frisco Stars
Bought with:
Prashasti Pande
Reputed Brokerage
Source: NTREIS,MLS#: 20520660
Facts & features
Interior
Bedrooms & bathrooms
- Bedrooms: 4
- Bathrooms: 2
- Full bathrooms: 2
Primary bedroom
- Features: Dual Sinks, Garden Tub/Roman Tub, Separate Shower
- Level: First
- Dimensions: 15 x 14
Bedroom
- Level: First
- Dimensions: 11 x 11
Bedroom
- Level: First
- Dimensions: 12 x 11
Bedroom
- Level: First
- Dimensions: 12 x 12
Dining room
- Level: First
- Dimensions: 16 x 9
Kitchen
- Features: Kitchen Island, Pantry
- Level: First
- Dimensions: 14 x 12
Living room
- Features: Fireplace
- Level: First
- Dimensions: 21 x 17
Heating
- Central, Natural Gas
Cooling
- Central Air, Ceiling Fan(s), Electric
Appliances
- Included: Some Gas Appliances, Dishwasher, Disposal, Gas Range, Microwave, Plumbed For Gas
- Laundry: Laundry in Utility Room
Features
- Decorative/Designer Lighting Fixtures, Double Vanity, Eat-in Kitchen, Granite Counters, High Speed Internet, Kitchen Island, Pantry, Cable TV
- Flooring: Carpet, Ceramic Tile, Wood
- Windows: Window Coverings
- Has basement: No
- Number of fireplaces: 1
- Fireplace features: Gas, Living Room
Interior area
- Total interior livable area: 1,775 sqft
Property
Parking
- Total spaces: 2
- Parking features: Door-Single, Driveway, Garage Faces Front, Garage, Garage Door Opener
- Attached garage spaces: 2
- Has uncovered spaces: Yes
Features
- Levels: One
- Stories: 1
- Patio & porch: Rear Porch, Covered
- Exterior features: Rain Gutters
- Pool features: None
- Fencing: Wood
Lot
- Size: 7,318 sqft
- Features: Interior Lot, Few Trees
Details
- Parcel number: R1037300S03901
Construction
Type & style
- Home type: SingleFamily
- Architectural style: Traditional,Detached
- Property subtype: Single Family Residence
Materials
- Brick
- Foundation: Slab
- Roof: Composition
Condition
- Year built: 2013
Utilities & green energy
- Sewer: Public Sewer
- Water: Public
- Utilities for property: Electricity Connected, Natural Gas Available, Sewer Available, Separate Meters, Underground Utilities, Water Available, Cable Available
Community & neighborhood
Security
- Security features: Carbon Monoxide Detector(s), Smoke Detector(s)
Community
- Community features: Curbs, Sidewalks
Location
- Region: Mckinney
- Subdivision: Valor Pointe - The Reserve At Westridge Ph 11
HOA & financial
HOA
- Has HOA: Yes
- HOA fee: $400 semi-annually
- Services included: Association Management, Maintenance Grounds
- Association name: Reserves at Westridge
- Association phone: 469-480-8000
Other
Other facts
- Listing terms: Cash,Conventional,FHA,VA Loan
Price history
| Date | Event | Price |
|---|---|---|
| 1/8/2025 | Listing removed | $2,590$1/sqft |
Source: Zillow Rentals Report a problem | ||
| 12/17/2024 | Price change | $2,590-4.1%$1/sqft |
Source: Zillow Rentals Report a problem | ||
| 11/25/2024 | Listed for rent | $2,700+5.9%$2/sqft |
Source: Zillow Rentals Report a problem | ||
| 5/31/2024 | Listing removed | -- |
Source: Zillow Rentals Report a problem | ||
| 5/14/2024 | Price change | $2,550-3.8%$1/sqft |
Source: Zillow Rentals Report a problem | ||
Public tax history
| Year | Property taxes | Tax assessment |
|---|---|---|
| 2025 | -- | $476,476 +21.1% |
| 2024 | $6,110 +11.4% | $393,478 +10% |
| 2023 | $5,486 -13.3% | $357,707 +10% |
Find assessor info on the county website
Neighborhood: Westridge
Nearby schools
GreatSchools rating
- 7/10Jack and June Furr Elementary SchoolGrades: PK-5Distance: 0.3 mi
- 9/10Bill Hays MiddleGrades: 6-8Distance: 2 mi
- 8/10Rock Hill High SchoolGrades: 9-12Distance: 1.4 mi
Schools provided by the listing agent
- Elementary: Jack and June Furr
- Middle: Reynolds
- High: Rock Hill
- District: Prosper ISD
Source: NTREIS. This data may not be complete. We recommend contacting the local school district to confirm school assignments for this home.
Get a cash offer in 3 minutes
Find out how much your home could sell for in as little as 3 minutes with a no-obligation cash offer.
Estimated market value
$439,300
Get a cash offer in 3 minutes
Find out how much your home could sell for in as little as 3 minutes with a no-obligation cash offer.
Estimated market value
$439,300


