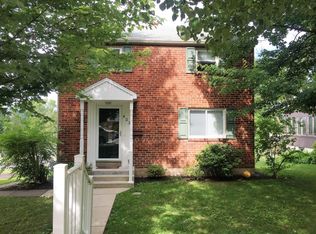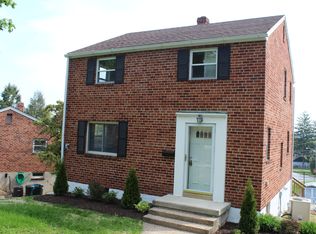Sold for $276,000
$276,000
421 Hillside Rd, New Cumberland, PA 17070
3beds
1,410sqft
Single Family Residence
Built in 1950
6,534 Square Feet Lot
$282,900 Zestimate®
$196/sqft
$1,821 Estimated rent
Home value
$282,900
Estimated sales range
Not available
$1,821/mo
Zestimate® history
Loading...
Owner options
Explore your selling options
What's special
Contract received, All other contracts due by 6:00PM Sunday the 30th 2025. Well cared for brick 2 story in New Cumberland Boro located just a block from the school in a quiet neighborhood with easy access to both the west and east shore. The kitchen has updated counters, tile backsplash and a five burner gas stove. Nice sized living and dining rooms with hardwood floors. You’ll love the 4 season Florida room that opens through glass doors from the dining room and has access to the enclosed patio and deck! The upstairs level has three bedrooms and a full bath that was remodeled in 2023. Basement has laundry room, half bath, and plenty of storage including storage cabinets. The patio and deck are completely enclosed for privacy with easy access through the Florida room. Perfect for enjoying warm summer evenings outside! All appliances are included and the home has economical utilities! New hot water heater in 2019! VA/FHA & Conventional Financing!
Zillow last checked: 8 hours ago
Listing updated: May 06, 2025 at 06:10am
Listed by:
Steve Hawbecker 717-877-5599,
RE/MAX Realty Associates
Bought with:
Dana Little, AB065451
Berkshire Hathaway HomeServices Homesale Realty
Source: Bright MLS,MLS#: PACB2039024
Facts & features
Interior
Bedrooms & bathrooms
- Bedrooms: 3
- Bathrooms: 2
- Full bathrooms: 1
- 1/2 bathrooms: 1
Primary bedroom
- Features: Ceiling Fan(s), Chair Rail, Crown Molding, Flooring - Carpet
- Level: Upper
- Area: 121 Square Feet
- Dimensions: 11 x 11
Bedroom 2
- Features: Ceiling Fan(s), Chair Rail, Crown Molding, Flooring - HardWood
- Level: Upper
- Area: 135 Square Feet
- Dimensions: 15 x 9
Bedroom 3
- Features: Flooring - HardWood, Ceiling Fan(s), Chair Rail, Crown Molding
- Level: Upper
- Area: 80 Square Feet
- Dimensions: 10 x 8
Dining room
- Features: Flooring - HardWood
- Level: Main
- Area: 120 Square Feet
- Dimensions: 12 x 10
Kitchen
- Features: Flooring - Ceramic Tile, Ceiling Fan(s), Countertop(s) - Quartz
- Level: Main
- Area: 108 Square Feet
- Dimensions: 12 x 9
Living room
- Features: Flooring - HardWood, Ceiling Fan(s), Chair Rail, Crown Molding
- Level: Main
- Area: 209 Square Feet
- Dimensions: 19 x 11
Other
- Features: Flooring - Carpet, Ceiling Fan(s)
- Level: Main
- Area: 182 Square Feet
- Dimensions: 14 x 13
Heating
- Forced Air, Heat Pump, Natural Gas, Electric
Cooling
- Heat Pump, Central Air, Electric
Appliances
- Included: Refrigerator, Oven/Range - Gas, Dishwasher, Microwave, Washer, Dryer, Electric Water Heater
- Laundry: Lower Level
Features
- Attic/House Fan, Built-in Features, Ceiling Fan(s), Chair Railings, Crown Molding, Dining Area
- Flooring: Carpet, Wood
- Basement: Full,Interior Entry,Exterior Entry,Heated,Shelving
- Has fireplace: No
Interior area
- Total structure area: 1,410
- Total interior livable area: 1,410 sqft
- Finished area above ground: 1,410
- Finished area below ground: 0
Property
Parking
- Parking features: On Street
- Has uncovered spaces: Yes
Accessibility
- Accessibility features: 2+ Access Exits
Features
- Levels: Two
- Stories: 2
- Patio & porch: Wrap Around, Patio
- Exterior features: Extensive Hardscape, Sidewalks
- Pool features: None
- Fencing: Privacy,Vinyl
Lot
- Size: 6,534 sqft
- Features: Level, Sloped
Details
- Additional structures: Above Grade, Below Grade
- Parcel number: 25250008016
- Zoning: RESIDENTIAL
- Special conditions: Standard
Construction
Type & style
- Home type: SingleFamily
- Architectural style: Traditional
- Property subtype: Single Family Residence
Materials
- Brick
- Foundation: Block
Condition
- Very Good
- New construction: No
- Year built: 1950
- Major remodel year: 2010
Utilities & green energy
- Electric: Circuit Breakers, 200+ Amp Service
- Sewer: Public Sewer
- Water: Public
Community & neighborhood
Location
- Region: New Cumberland
- Subdivision: Rosemont
- Municipality: NEW CUMBERLAND BORO
Other
Other facts
- Listing agreement: Exclusive Right To Sell
- Listing terms: Cash,Conventional,FHA,PHFA,VA Loan
- Ownership: Fee Simple
Price history
| Date | Event | Price |
|---|---|---|
| 4/30/2025 | Sold | $276,000+10.4%$196/sqft |
Source: | ||
| 3/31/2025 | Pending sale | $250,000$177/sqft |
Source: | ||
| 3/29/2025 | Listed for sale | $250,000$177/sqft |
Source: | ||
Public tax history
| Year | Property taxes | Tax assessment |
|---|---|---|
| 2025 | $3,259 +7.3% | $152,400 |
| 2024 | $3,036 +2.6% | $152,400 |
| 2023 | $2,959 +2.7% | $152,400 |
Find assessor info on the county website
Neighborhood: 17070
Nearby schools
GreatSchools rating
- 6/10Hillside El SchoolGrades: K-5Distance: 0.2 mi
- 7/10New Cumberland Middle SchoolGrades: 6-8Distance: 0.4 mi
- 7/10Cedar Cliff High SchoolGrades: 9-12Distance: 1.3 mi
Schools provided by the listing agent
- Elementary: Hillside
- Middle: New Cumberland
- High: Cedar Cliff
- District: West Shore
Source: Bright MLS. This data may not be complete. We recommend contacting the local school district to confirm school assignments for this home.
Get pre-qualified for a loan
At Zillow Home Loans, we can pre-qualify you in as little as 5 minutes with no impact to your credit score.An equal housing lender. NMLS #10287.
Sell for more on Zillow
Get a Zillow Showcase℠ listing at no additional cost and you could sell for .
$282,900
2% more+$5,658
With Zillow Showcase(estimated)$288,558

