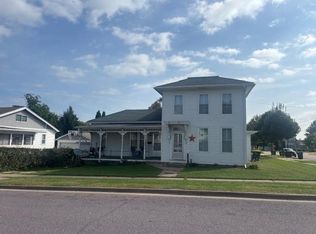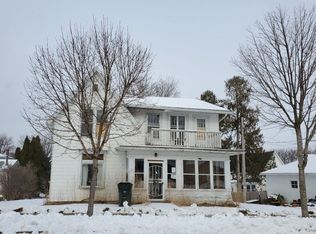Sold for $234,000
$234,000
421 Jefferson St, Lancaster, WI 53813
4beds
2,764sqft
SINGLE FAMILY - DETACHED
Built in 1921
6,098.4 Square Feet Lot
$236,400 Zestimate®
$85/sqft
$1,683 Estimated rent
Home value
$236,400
Estimated sales range
Not available
$1,683/mo
Zestimate® history
Loading...
Owner options
Explore your selling options
What's special
Welcome to this stunning Craftsman home located in beautiful Wisconsin. This 4-bedroom, 2-full-bathroom home offers a perfect blend of comfort and classic charm. Featuring gorgeous hardwood flooring and woodwork throughout. This home also boasts an updated kitchen with newer appliances, a dining room, and a spacious living room where you can relax in front on the gas fireplace. The finished basement is complete with a bonus room, rec room & wood burning stove, offering comfort, plenty of space and additional storage. Don’t miss out on this must-see home!
Zillow last checked: 8 hours ago
Listing updated: November 07, 2025 at 11:14am
Listed by:
Liz Abramsky 563-213-4919,
Real Broker, LLC
Bought with:
Outside MLS
UNKNOWN OFFICE
Source: East Central Iowa AOR,MLS#: 152685
Facts & features
Interior
Bedrooms & bathrooms
- Bedrooms: 4
- Bathrooms: 2
- Full bathrooms: 2
- Main level bathrooms: 1
- Main level bedrooms: 2
Bedroom 1
- Level: Main
- Area: 156
- Dimensions: 12 x 13
Bedroom 2
- Level: Main
- Area: 121
- Dimensions: 11 x 11
Bedroom 3
- Level: Upper
- Area: 150
- Dimensions: 10 x 15
Bedroom 4
- Level: Upper
- Area: 135
- Dimensions: 9 x 15
Dining room
- Level: Main
- Area: 180
- Dimensions: 12 x 15
Kitchen
- Level: Main
- Area: 104
- Dimensions: 8 x 13
Living room
- Level: Main
- Area: 299
- Dimensions: 13 x 23
Heating
- Forced Air
Cooling
- Central Air
Appliances
- Included: Refrigerator, Range/Oven, Dishwasher, Microwave, Washer, Dryer, Water Softener
- Laundry: Lower Level
Features
- Windows: Window Treatments
- Basement: Full
- Number of fireplaces: 1
- Fireplace features: Living Room, One
Interior area
- Total structure area: 2,764
- Total interior livable area: 2,764 sqft
- Finished area above ground: 2,764
Property
Parking
- Total spaces: 2
- Parking features: Detached – 2, Off Street
- Garage spaces: 2
- Details: Garage Feature: Electricity, No-Step Entry, Floor Drain, Remote Garage Door Opener
Features
- Levels: One and One Half
- Stories: 1
- Patio & porch: Patio
- Exterior features: 3 Seasons Room
Lot
- Size: 6,098 sqft
Details
- Parcel number: 246006490000
- Zoning: Res
Construction
Type & style
- Home type: SingleFamily
- Property subtype: SINGLE FAMILY - DETACHED
Materials
- Vinyl Siding, White Siding
- Foundation: Block
- Roof: Asp/Composite Shngl
Condition
- New construction: No
- Year built: 1921
Utilities & green energy
- Gas: Gas
- Sewer: Public Sewer
- Water: Public
Community & neighborhood
Community
- Community features: Sidewalks
Location
- Region: Lancaster
Other
Other facts
- Listing terms: Cash,Financing
Price history
| Date | Event | Price |
|---|---|---|
| 11/7/2025 | Sold | $234,000-0.4%$85/sqft |
Source: | ||
| 10/7/2025 | Contingent | $235,000$85/sqft |
Source: | ||
| 10/7/2025 | Pending sale | $235,000$85/sqft |
Source: | ||
| 9/1/2025 | Price change | $235,000-7.8%$85/sqft |
Source: | ||
| 8/19/2025 | Listed for sale | $255,000$92/sqft |
Source: | ||
Public tax history
| Year | Property taxes | Tax assessment |
|---|---|---|
| 2024 | $2,231 +4.5% | $156,500 |
| 2023 | $2,134 +4.6% | $156,500 |
| 2022 | $2,041 +14.5% | $156,500 +56.7% |
Find assessor info on the county website
Neighborhood: 53813
Nearby schools
GreatSchools rating
- 9/10Winskill Elementary SchoolGrades: PK-5Distance: 0.5 mi
- 7/10Lancaster Middle SchoolGrades: 6-8Distance: 0.4 mi
- 5/10Lancaster High SchoolGrades: 9-12Distance: 0.4 mi
Get pre-qualified for a loan
At Zillow Home Loans, we can pre-qualify you in as little as 5 minutes with no impact to your credit score.An equal housing lender. NMLS #10287.

