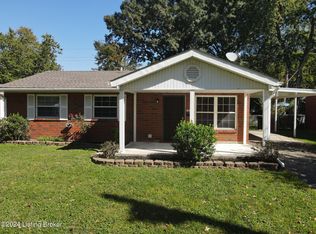Sold for $209,000
$209,000
421 Mac Brae Rd, Louisville, KY 40214
4beds
1,665sqft
Single Family Residence
Built in 1962
8,712 Square Feet Lot
$210,300 Zestimate®
$126/sqft
$1,923 Estimated rent
Home value
$210,300
$198,000 - $225,000
$1,923/mo
Zestimate® history
Loading...
Owner options
Explore your selling options
What's special
UNDER CONTRACT ACCEPTING BACKUP OFFERS Welcome home to this spacious 4 bedroom, 2 bathroom, one story home close to Iroquois Park. This property is perfect for entertaining! It features both a living room in the front of the house and large family room in the back with the kitchen in between. The eat- in style kitchen features updated flooring and a breakfast bar for extra seating and a gas range. You will love having a back deck for cook outs or to enjoy cool evenings. The back yard holds a shed for all your lawn equipment and extra storage. The primary bedroom features two closets and a primary bathroom with a step in shower and hand rails. Don't miss your chance to see this home! Call today to schedule your showing.
Zillow last checked: 8 hours ago
Listing updated: March 01, 2025 at 04:32pm
Listed by:
Jayme S Burden 270-769-8359,
United Real Estate Louisville
Bought with:
Non Member- Glar
NON MEMBER OFFICE
Source: RASK,MLS#: RA20244848
Facts & features
Interior
Bedrooms & bathrooms
- Bedrooms: 4
- Bathrooms: 2
- Full bathrooms: 2
- Main level bathrooms: 2
- Main level bedrooms: 4
Primary bedroom
- Level: Main
Bedroom 2
- Level: Main
Bedroom 3
- Level: Main
Bedroom 4
- Level: Main
Primary bathroom
- Level: Main
Bathroom
- Features: Tub/Shower Combo
Family room
- Level: Main
Kitchen
- Features: Eat-in Kitchen
- Level: Main
Living room
- Level: Main
Heating
- Central, Natural Gas
Cooling
- Central Air
Appliances
- Included: Gas Range, Gas Water Heater
- Laundry: Laundry Closet
Features
- None, Eat-in Kitchen
- Flooring: Carpet, Tile, Vinyl
- Basement: None
- Has fireplace: No
- Fireplace features: None
Interior area
- Total structure area: 1,665
- Total interior livable area: 1,665 sqft
Property
Parking
- Parking features: None
Accessibility
- Accessibility features: 1st Floor Bathroom, Grab Bars in Bathroom, Level Lot, Walk in Shower
Features
- Patio & porch: Deck
- Fencing: Chain Link
Lot
- Size: 8,712 sqft
- Features: Cleared, Level
Details
- Additional structures: Shed(s)
- Parcel number: 059E01900111
Construction
Type & style
- Home type: SingleFamily
- Architectural style: Ranch
- Property subtype: Single Family Residence
Materials
- Brick Veneer, Vinyl Siding
- Foundation: Slab
- Roof: Shingle
Condition
- New Construction
- New construction: No
- Year built: 1962
Utilities & green energy
- Sewer: Public Sewer
- Water: Public
Community & neighborhood
Location
- Region: Louisville
- Subdivision: None
Other
Other facts
- Price range: $209.9K - $209K
Price history
| Date | Event | Price |
|---|---|---|
| 2/28/2025 | Sold | $209,000-0.4%$126/sqft |
Source: | ||
| 2/12/2025 | Pending sale | $209,900$126/sqft |
Source: | ||
| 2/3/2025 | Contingent | $209,900$126/sqft |
Source: | ||
| 1/29/2025 | Listed for sale | $209,900-1.4%$126/sqft |
Source: My State MLS #11340747 Report a problem | ||
| 12/10/2024 | Listing removed | $212,900$128/sqft |
Source: | ||
Public tax history
| Year | Property taxes | Tax assessment |
|---|---|---|
| 2022 | $832 -6% | $101,700 |
| 2021 | $886 +10.9% | $101,700 +4.4% |
| 2020 | $799 | $97,430 |
Find assessor info on the county website
Neighborhood: Soutland Park
Nearby schools
GreatSchools rating
- 6/10Kenwood Elementary SchoolGrades: K-5Distance: 1.9 mi
- 2/10Frederick Law Olmsted Academy SouthGrades: 6-8Distance: 1.7 mi
- 1/10Iroquois High SchoolGrades: 9-12Distance: 1.9 mi
Schools provided by the listing agent
- Elementary: Jefferson County
- Middle: Jefferson County
- High: Jefferson County
Source: RASK. This data may not be complete. We recommend contacting the local school district to confirm school assignments for this home.
Get pre-qualified for a loan
At Zillow Home Loans, we can pre-qualify you in as little as 5 minutes with no impact to your credit score.An equal housing lender. NMLS #10287.
Sell for more on Zillow
Get a Zillow Showcase℠ listing at no additional cost and you could sell for .
$210,300
2% more+$4,206
With Zillow Showcase(estimated)$214,506
