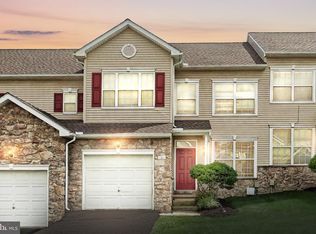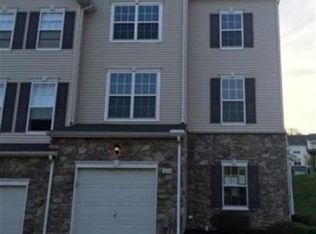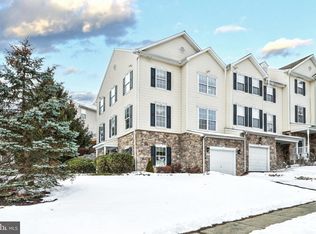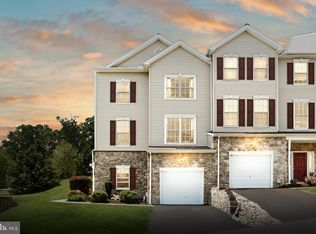Sold for $188,000 on 02/17/23
$188,000
421 Marion Rd #421, York, PA 17406
3beds
2,641sqft
Townhouse
Built in 2006
-- sqft lot
$242,200 Zestimate®
$71/sqft
$2,196 Estimated rent
Home value
$242,200
$230,000 - $257,000
$2,196/mo
Zestimate® history
Loading...
Owner options
Explore your selling options
What's special
End unit, former model home, one of the largest in the community, backs to common area, first floor offers, half bath, office, and family room, access to 1 car garage, main living area has an inviting open floor plan with 2 story foyer overlook, hard wood floors, gas fire place in living room, open kitchen layout with 42 inch cabinets with glass front doors, perfect place to display those wonderful collection pieces, sink island area great for meal prep, additional convenient half bath located off kitchen, 2nd floor offers 3 bedrooms and 2 full baths, master bedroom offers vaulted ceiling and a walk in closet, 2nd floor laundry room, no running clothes up and down the stairs, perfect location for easy commute to MD or Harrisburg. Lots of square footage for the price. Schedule today.
Zillow last checked: 8 hours ago
Listing updated: April 19, 2024 at 01:54pm
Listed by:
Donna Troupe 717-332-0231,
Berkshire Hathaway HomeServices Homesale Realty
Bought with:
Adam Flinchbaugh
RE/MAX Patriots
Source: Bright MLS,MLS#: PAYK2033682
Facts & features
Interior
Bedrooms & bathrooms
- Bedrooms: 3
- Bathrooms: 4
- Full bathrooms: 2
- 1/2 bathrooms: 2
- Main level bathrooms: 1
Basement
- Area: 880
Heating
- Forced Air, Natural Gas
Cooling
- Central Air, Electric
Appliances
- Included: Microwave, Dishwasher, Disposal, Refrigerator, Oven/Range - Gas, Gas Water Heater
- Laundry: Upper Level
Features
- Dry Wall, High Ceilings, 9'+ Ceilings
- Flooring: Carpet, Hardwood, Vinyl
- Basement: Full,Front Entrance,Heated,Exterior Entry,Walk-Out Access,Windows
- Number of fireplaces: 1
- Fireplace features: Gas/Propane
Interior area
- Total structure area: 2,641
- Total interior livable area: 2,641 sqft
- Finished area above ground: 1,761
- Finished area below ground: 880
Property
Parking
- Total spaces: 2
- Parking features: Garage Faces Front, Asphalt, Driveway, Attached
- Attached garage spaces: 1
- Uncovered spaces: 1
Accessibility
- Accessibility features: None
Features
- Levels: Three
- Stories: 3
- Pool features: None
Details
- Additional structures: Above Grade, Below Grade
- Parcel number: 46000KI0233A0C0421
- Zoning: RESIDENTIAL
- Special conditions: Standard
Construction
Type & style
- Home type: Townhouse
- Architectural style: Traditional,Colonial
- Property subtype: Townhouse
Materials
- Vinyl Siding, Aluminum Siding
- Foundation: Concrete Perimeter
- Roof: Asphalt
Condition
- Very Good
- New construction: No
- Year built: 2006
Utilities & green energy
- Sewer: Public Sewer
- Water: Public
Community & neighborhood
Location
- Region: York
- Subdivision: Woodcrest Hills
- Municipality: SPRINGETTSBURY TWP
HOA & financial
HOA
- Has HOA: No
- Amenities included: Tot Lots/Playground
- Services included: Maintenance Grounds, Snow Removal, Trash, Maintenance Structure
- Association name: Woodcrest Condominiums
Other fees
- Condo and coop fee: $175 monthly
Other
Other facts
- Listing agreement: Exclusive Right To Sell
- Listing terms: Bank Portfolio
- Ownership: Condominium
Price history
| Date | Event | Price |
|---|---|---|
| 2/17/2023 | Sold | $188,000-5.8%$71/sqft |
Source: | ||
| 2/4/2023 | Pending sale | $199,500$76/sqft |
Source: | ||
| 1/31/2023 | Listed for sale | $199,500$76/sqft |
Source: | ||
| 1/17/2023 | Listing removed | -- |
Source: | ||
| 1/10/2023 | Listed for sale | $199,500$76/sqft |
Source: | ||
Public tax history
Tax history is unavailable.
Neighborhood: Pleasureville
Nearby schools
GreatSchools rating
- 3/10Hayshire El SchoolGrades: K-3Distance: 1.1 mi
- 7/10Central York Middle SchoolGrades: 7-8Distance: 1.1 mi
- 8/10Central York High SchoolGrades: 9-12Distance: 1.5 mi
Schools provided by the listing agent
- High: Central York
- District: Central York
Source: Bright MLS. This data may not be complete. We recommend contacting the local school district to confirm school assignments for this home.

Get pre-qualified for a loan
At Zillow Home Loans, we can pre-qualify you in as little as 5 minutes with no impact to your credit score.An equal housing lender. NMLS #10287.
Sell for more on Zillow
Get a free Zillow Showcase℠ listing and you could sell for .
$242,200
2% more+ $4,844
With Zillow Showcase(estimated)
$247,044


