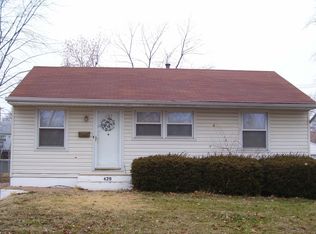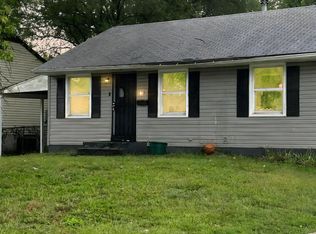Closed
Listing Provided by:
Angie M Maniscalco 314-406-8880,
Garcia Properties
Bought with: Keller Williams Realty St. Louis
Price Unknown
421 Midlothian Rd, Saint Louis, MO 63137
3beds
854sqft
Single Family Residence
Built in 1953
6,359.76 Square Feet Lot
$101,900 Zestimate®
$--/sqft
$1,339 Estimated rent
Home value
$101,900
$86,000 - $116,000
$1,339/mo
Zestimate® history
Loading...
Owner options
Explore your selling options
What's special
Investor’s dream or perfect for a first-time homeowner! This charming 3-bed, 1-bath ranch is full of character and ready for your personal touch. Enjoy original hardwood floors, a sunlit living room, and a smart, cozy layout. The partially finished basement adds bonus space—perfect for a home office, playroom, or workout area. Out back, the large yard is built for fun, featuring a spacious deck and patio ideal for BBQs, firepits, or relaxing weekends. Off-street parking with a private driveway adds convenience. Whether you're looking to invest or settle into your first home, this gem offers comfort, space, and great potential!
Zillow last checked: 8 hours ago
Listing updated: July 16, 2025 at 08:22am
Listing Provided by:
Angie M Maniscalco 314-406-8880,
Garcia Properties
Bought with:
David Nations, 2007027969
Keller Williams Realty St. Louis
Source: MARIS,MLS#: 25032879 Originating MLS: St. Louis Association of REALTORS
Originating MLS: St. Louis Association of REALTORS
Facts & features
Interior
Bedrooms & bathrooms
- Bedrooms: 3
- Bathrooms: 1
- Full bathrooms: 1
- Main level bathrooms: 1
- Main level bedrooms: 3
Heating
- Natural Gas
Cooling
- Electric
Appliances
- Included: Dishwasher, Electric Oven, Electric Range
- Laundry: In Basement
Features
- Breakfast Room, Ceiling Fan(s), Laminate Counters
- Flooring: Hardwood, Tile, Vinyl
- Doors: Panel Door(s)
- Windows: Blinds, Insulated Windows
- Basement: Partially Finished
- Has fireplace: No
- Fireplace features: None
Interior area
- Total structure area: 854
- Total interior livable area: 854 sqft
- Finished area above ground: 854
Property
Parking
- Parking features: Driveway
- Has uncovered spaces: Yes
Features
- Levels: One
- Patio & porch: Deck, Patio
- Fencing: Back Yard,Chain Link
Lot
- Size: 6,359 sqft
- Dimensions: 53 x 120
- Features: Back Yard
Details
- Parcel number: 11E640672
- Special conditions: Standard
Construction
Type & style
- Home type: SingleFamily
- Architectural style: Ranch
- Property subtype: Single Family Residence
Materials
- Vinyl Siding
- Roof: Shingle
Condition
- New construction: No
- Year built: 1953
Utilities & green energy
- Electric: Ameren
- Sewer: Public Sewer
- Water: Public
Community & neighborhood
Location
- Region: Saint Louis
- Subdivision: Glasgow Village Unit 4
Other
Other facts
- Listing terms: Cash,Conventional,FHA,Other
Price history
| Date | Event | Price |
|---|---|---|
| 8/9/2025 | Listing removed | $1,540$2/sqft |
Source: Zillow Rentals Report a problem | ||
| 7/28/2025 | Listed for rent | $1,540$2/sqft |
Source: Zillow Rentals Report a problem | ||
| 7/28/2025 | Listing removed | $1,540$2/sqft |
Source: Zillow Rentals Report a problem | ||
| 7/23/2025 | Listed for rent | $1,540$2/sqft |
Source: Zillow Rentals Report a problem | ||
| 7/15/2025 | Sold | -- |
Source: | ||
Public tax history
| Year | Property taxes | Tax assessment |
|---|---|---|
| 2025 | -- | $16,060 +51.7% |
| 2024 | $1,112 +1.4% | $10,590 |
| 2023 | $1,097 -16.4% | $10,590 +6.1% |
Find assessor info on the county website
Neighborhood: 63137
Nearby schools
GreatSchools rating
- 5/10Glasgow Elementary SchoolGrades: K-5Distance: 0.2 mi
- 5/10R. G. Central Middle SchoolGrades: 6-8Distance: 1.9 mi
- 1/10Riverview Gardens Sr. High SchoolGrades: 9-12Distance: 0.4 mi
Schools provided by the listing agent
- Elementary: Glasgow Elem.
- Middle: R. G. Central Middle
- High: Riverview Gardens Sr. High
Source: MARIS. This data may not be complete. We recommend contacting the local school district to confirm school assignments for this home.
Get a cash offer in 3 minutes
Find out how much your home could sell for in as little as 3 minutes with a no-obligation cash offer.
Estimated market value$101,900
Get a cash offer in 3 minutes
Find out how much your home could sell for in as little as 3 minutes with a no-obligation cash offer.
Estimated market value
$101,900

