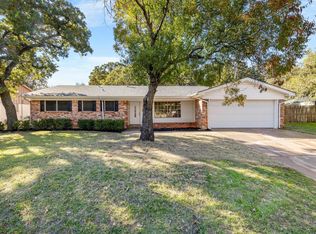Sold on 02/22/24
Price Unknown
421 Moore Creek Rd, Hurst, TX 76053
3beds
1,654sqft
Single Family Residence
Built in 1964
8,842.68 Square Feet Lot
$330,100 Zestimate®
$--/sqft
$2,119 Estimated rent
Home value
$330,100
$314,000 - $347,000
$2,119/mo
Zestimate® history
Loading...
Owner options
Explore your selling options
What's special
Nestled at 421 Moore Creek Rd in Hurst, Texas, this charming residence boasts 3 bedrooms and 2 baths. The home exudes modern elegance with a recently updated kitchen featuring sleek granite counters and luxurious vinyl plank flooring throughout. The main living room is enhanced by a classic brick fireplace, creating a warm and inviting atmosphere. The large primary suite impresses with dual sinks and a stylish tile shower. Outside, the spacious backyard is a haven with a covered patio, mature trees providing shade, and a convenient storage building. Located just around the corner from Hurst Community Park, this property offers both comfort and convenience for a delightful living experience in Hurst. 2022 HVAC and 2023 Water Heater!
Zillow last checked: 8 hours ago
Listing updated: June 19, 2025 at 06:02pm
Listed by:
Amy Hall 0643845 972-672-5305,
Martin Realty Group 972-672-5305
Bought with:
Flor Alvarado
Keller Williams Fort Worth
Source: NTREIS,MLS#: 20494496
Facts & features
Interior
Bedrooms & bathrooms
- Bedrooms: 3
- Bathrooms: 2
- Full bathrooms: 2
Primary bedroom
- Features: Dual Sinks, En Suite Bathroom
- Level: First
- Dimensions: 17 x 11
Bedroom
- Level: First
- Dimensions: 13 x 11
Bedroom
- Level: First
- Dimensions: 13 x 11
Kitchen
- Features: Built-in Features, Eat-in Kitchen, Stone Counters
- Level: First
- Dimensions: 16 x 8
Living room
- Features: Fireplace
- Level: First
- Dimensions: 20 x 15
Heating
- Central, Natural Gas
Cooling
- Central Air, Ceiling Fan(s), Electric
Appliances
- Included: Electric Cooktop, Electric Oven, Microwave
Features
- Decorative/Designer Lighting Fixtures, Eat-in Kitchen, Granite Counters, High Speed Internet, Cable TV
- Flooring: Ceramic Tile, Luxury Vinyl Plank
- Has basement: No
- Number of fireplaces: 1
- Fireplace features: Gas Log, Masonry
Interior area
- Total interior livable area: 1,654 sqft
Property
Parking
- Total spaces: 2
- Parking features: Driveway, Garage Faces Front, Garage
- Attached garage spaces: 2
- Has uncovered spaces: Yes
Features
- Levels: One
- Stories: 1
- Patio & porch: Covered, Patio
- Exterior features: Private Yard, Storage
- Pool features: None
- Fencing: Wood
Lot
- Size: 8,842 sqft
- Features: Back Yard, Interior Lot, Lawn, Landscaped, Few Trees
Details
- Parcel number: 02043513
Construction
Type & style
- Home type: SingleFamily
- Architectural style: Traditional,Detached
- Property subtype: Single Family Residence
Materials
- Brick
- Foundation: Slab
- Roof: Composition
Condition
- Year built: 1964
Utilities & green energy
- Sewer: Public Sewer
- Water: Public
- Utilities for property: Electricity Connected, Sewer Available, Water Available, Cable Available
Community & neighborhood
Community
- Community features: Curbs
Location
- Region: Hurst
- Subdivision: Oak Timber Add
Other
Other facts
- Listing terms: Cash,Conventional,FHA,VA Loan
Price history
| Date | Event | Price |
|---|---|---|
| 2/22/2024 | Sold | -- |
Source: NTREIS #20494496 Report a problem | ||
| 1/30/2024 | Pending sale | $325,000$196/sqft |
Source: NTREIS #20494496 Report a problem | ||
| 1/22/2024 | Contingent | $325,000$196/sqft |
Source: NTREIS #20494496 Report a problem | ||
| 1/19/2024 | Price change | $325,000-4.4%$196/sqft |
Source: NTREIS #20494496 Report a problem | ||
| 12/15/2023 | Listed for sale | $340,000+42.3%$206/sqft |
Source: NTREIS #20494496 Report a problem | ||
Public tax history
| Year | Property taxes | Tax assessment |
|---|---|---|
| 2024 | $6,865 +22.3% | $336,939 +20.3% |
| 2023 | $5,612 -4.7% | $280,096 +9.6% |
| 2022 | $5,887 +5.9% | $255,677 +9% |
Find assessor info on the county website
Neighborhood: Oak Timber
Nearby schools
GreatSchools rating
- 9/10Hurst Hills Elementary SchoolGrades: PK-6Distance: 0.4 mi
- 7/10Hurst Junior High SchoolGrades: 7-9Distance: 1 mi
- 8/10Bell High SchoolGrades: 10-12Distance: 2.5 mi
Schools provided by the listing agent
- Elementary: Hursthills
- High: Bell
- District: Hurst-Euless-Bedford ISD
Source: NTREIS. This data may not be complete. We recommend contacting the local school district to confirm school assignments for this home.
Get a cash offer in 3 minutes
Find out how much your home could sell for in as little as 3 minutes with a no-obligation cash offer.
Estimated market value
$330,100
Get a cash offer in 3 minutes
Find out how much your home could sell for in as little as 3 minutes with a no-obligation cash offer.
Estimated market value
$330,100
