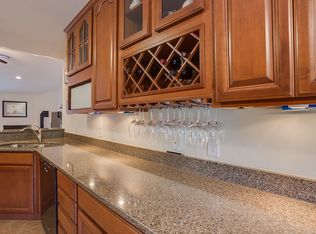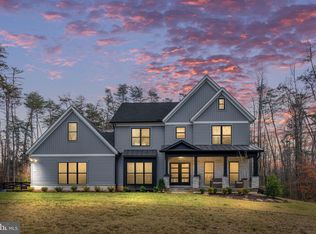Sold for $702,500
$702,500
421 Mount Olive Rd, Fredericksburg, VA 22406
5beds
4,428sqft
Single Family Residence
Built in 2004
3.78 Acres Lot
$709,900 Zestimate®
$159/sqft
$3,993 Estimated rent
Home value
$709,900
$660,000 - $767,000
$3,993/mo
Zestimate® history
Loading...
Owner options
Explore your selling options
What's special
Discover the perfect blend of comfort and elegance in this stunning five-bedroom, four-bathroom home nestled in the heart of Fredericksburg. This newly listed property offers a generous 4,428 square feet of luxurious living space, thoughtfully designed to accommodate both lively gatherings and quiet moments alike. Step inside to find an expansive open kitchen — the ideal backdrop for culinary exploration and effortless entertaining. A bedroom and bathroom on the main level provide convenience and privacy for guests or can serve as a dedicated home office. The primary bedroom is a true retreat, boasting a luxury bathroom that promises relaxation and rejuvenation. Enhance your lifestyle with exceptional outdoor features, including a sparkling swimming pool surrounded by a spacious deck, perfect for hosting summer barbecues or soaking up the sun. The screened deck offers a serene space for evenings spent enjoying the fresh air without the bother of insects. The adventure continues in the fully finished basement, where you can indulge in a variety of activities. It houses a recreational room, a game room, and or hobby room/exercise room — each designed to cater to your hobbies and wellness routines. Additionally, ample storage space ensures that every item has its place. This home not only provides breathtaking indoor amenities but also sits on a substantial lot that affords privacy and ample space for outdoor activities. Conveniently positioned close to major commuter routes, this residence combines tranquility with accessibility, making it an ideal choice for those seeking a balanced lifestyle. With no detail overlooked, this home is ready to provide its new owners with a blend of modern functionality and timeless comfort. Embrace a life of luxury and convenience in this exquisite Fredericksburg residence. Xfinity high speed internet available with speed recently tested at 944 Mbps down and 42 Mbps up. Seller does have an assumable VA loan at 3.25%.
Zillow last checked: 8 hours ago
Listing updated: August 31, 2025 at 05:02pm
Listed by:
Karla Cornwell 703-201-5440,
Rally Point Real Estate,
Co-Listing Agent: Roger L Cornwell 703-201-5450,
Rally Point Real Estate
Bought with:
Mauricio Roballo, BR710313
Homeequity Realty LLC
Source: Bright MLS,MLS#: VAST2040434
Facts & features
Interior
Bedrooms & bathrooms
- Bedrooms: 5
- Bathrooms: 4
- Full bathrooms: 4
- Main level bathrooms: 1
- Main level bedrooms: 1
Primary bedroom
- Features: Flooring - Carpet
- Level: Upper
Bedroom 2
- Features: Flooring - Carpet
- Level: Upper
Bedroom 3
- Features: Flooring - Carpet
- Level: Upper
Bedroom 4
- Features: Flooring - Carpet
- Level: Upper
Bedroom 5
- Features: Flooring - Carpet
- Level: Main
Primary bathroom
- Features: Soaking Tub, Bathroom - Jetted Tub, Bathroom - Stall Shower, Double Sink, Flooring - Ceramic Tile
- Level: Upper
Bathroom 2
- Features: Countertop(s) - Ceramic, Double Sink, Bathroom - Tub Shower
- Level: Upper
Bathroom 3
- Features: Flooring - HardWood, Bathroom - Stall Shower
- Level: Main
Dining room
- Features: Flooring - Carpet
- Level: Main
Family room
- Features: Flooring - Carpet, Fireplace - Gas
- Level: Main
Foyer
- Features: Flooring - HardWood
- Level: Main
Other
- Features: Flooring - Vinyl
- Level: Lower
Game room
- Features: Flooring - Carpet
- Level: Lower
Kitchen
- Features: Flooring - HardWood, Recessed Lighting, Pantry, Granite Counters, Double Sink, Dining Area
- Level: Main
Laundry
- Features: Flooring - Ceramic Tile
- Level: Upper
Living room
- Features: Flooring - Carpet
- Level: Main
Office
- Features: Flooring - Carpet
- Level: Main
Recreation room
- Features: Flooring - Carpet
- Level: Lower
Storage room
- Features: Flooring - Concrete
- Level: Lower
Heating
- Heat Pump, Zoned, Electric
Cooling
- Ceiling Fan(s), Central Air, Electric
Appliances
- Included: Dishwasher, Disposal, Cooktop, Ice Maker, Refrigerator, Water Conditioner - Owned, Water Heater, Double Oven, Oven, Dryer, Exhaust Fan, Microwave, Washer, Electric Water Heater
- Laundry: Hookup, Upper Level, Laundry Room
Features
- Dining Area, Breakfast Area, Primary Bath(s), Upgraded Countertops, Entry Level Bedroom, Open Floorplan, Additional Stairway, Soaking Tub, Bathroom - Tub Shower, Bathroom - Stall Shower, Family Room Off Kitchen, Formal/Separate Dining Room, Kitchen - Gourmet, Kitchen - Table Space, Pantry, Recessed Lighting, Walk-In Closet(s), Ceiling Fan(s), 9'+ Ceilings, Dry Wall
- Flooring: Carpet, Ceramic Tile, Hardwood, Vinyl, Wood
- Doors: Sliding Glass, Six Panel
- Windows: Screens
- Basement: Connecting Stairway,Rear Entrance,Partial,Improved,Interior Entry,Exterior Entry,Partially Finished,Walk-Out Access
- Number of fireplaces: 1
- Fireplace features: Mantel(s), Glass Doors, Gas/Propane
Interior area
- Total structure area: 4,936
- Total interior livable area: 4,428 sqft
- Finished area above ground: 2,960
- Finished area below ground: 1,468
Property
Parking
- Total spaces: 6
- Parking features: Garage Door Opener, Garage Faces Side, Driveway, Off Street, Attached
- Attached garage spaces: 2
- Has uncovered spaces: Yes
Accessibility
- Accessibility features: None
Features
- Levels: Three
- Stories: 3
- Patio & porch: Deck, Screened
- Exterior features: Satellite Dish
- Has private pool: Yes
- Pool features: Above Ground, Private
- Has spa: Yes
- Spa features: Bath
- Has view: Yes
- View description: Trees/Woods, Street
Lot
- Size: 3.78 Acres
- Features: Backs to Trees, Front Yard, Rear Yard
Details
- Additional structures: Above Grade, Below Grade
- Parcel number: 27 37B
- Zoning: A1
- Special conditions: Standard
Construction
Type & style
- Home type: SingleFamily
- Architectural style: Colonial
- Property subtype: Single Family Residence
Materials
- Vinyl Siding
- Foundation: Permanent
Condition
- Very Good
- New construction: No
- Year built: 2004
Utilities & green energy
- Sewer: Septic Exists
- Water: Well
Community & neighborhood
Security
- Security features: Exterior Cameras, Security System
Location
- Region: Fredericksburg
- Subdivision: None Available
Other
Other facts
- Listing agreement: Exclusive Right To Sell
- Listing terms: Cash,FHA,VA Loan
- Ownership: Fee Simple
Price history
| Date | Event | Price |
|---|---|---|
| 7/29/2025 | Sold | $702,500-2.4%$159/sqft |
Source: | ||
| 7/3/2025 | Pending sale | $720,000$163/sqft |
Source: | ||
| 6/30/2025 | Listed for sale | $720,000-5.3%$163/sqft |
Source: | ||
| 6/25/2025 | Listing removed | $760,000$172/sqft |
Source: | ||
| 5/1/2025 | Listed for sale | $760,000+61.7%$172/sqft |
Source: | ||
Public tax history
| Year | Property taxes | Tax assessment |
|---|---|---|
| 2025 | $5,826 +3.4% | $630,800 |
| 2024 | $5,637 +14.5% | $630,800 +15% |
| 2023 | $4,922 +5.6% | $548,400 |
Find assessor info on the county website
Neighborhood: 22406
Nearby schools
GreatSchools rating
- 7/10Margaret Brent Elementary SchoolGrades: K-5Distance: 3 mi
- 5/10T. Benton Gayle Middle SchoolGrades: 6-8Distance: 3.7 mi
- 7/10Mountain View High SchoolGrades: 9-12Distance: 2.9 mi
Schools provided by the listing agent
- Elementary: Margaret Brent
- Middle: T. Benton Gayle
- High: Mountain View
- District: Stafford County Public Schools
Source: Bright MLS. This data may not be complete. We recommend contacting the local school district to confirm school assignments for this home.
Get pre-qualified for a loan
At Zillow Home Loans, we can pre-qualify you in as little as 5 minutes with no impact to your credit score.An equal housing lender. NMLS #10287.
Sell for more on Zillow
Get a Zillow Showcase℠ listing at no additional cost and you could sell for .
$709,900
2% more+$14,198
With Zillow Showcase(estimated)$724,098

