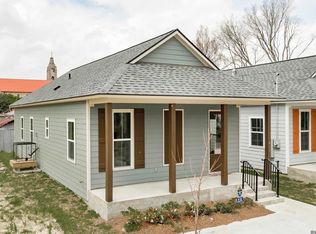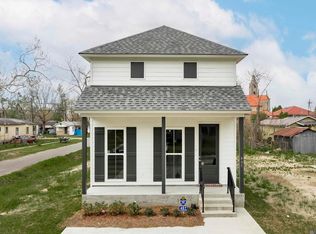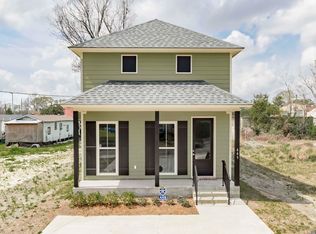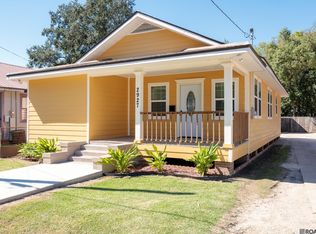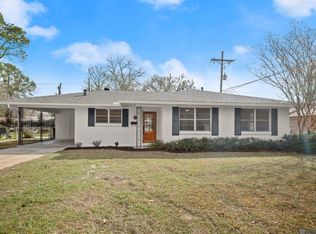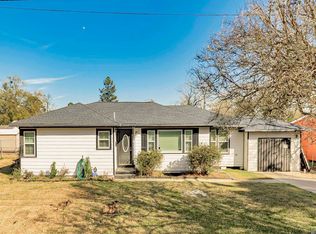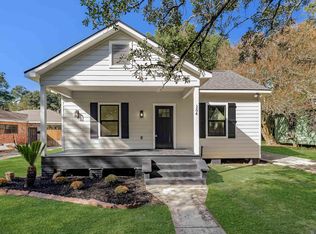Charming New Construction in the Heart of Mid City! Discover modern comfort in this beautifully crafted 3-bedroom, 2-bath new construction home, thoughtfully designed for effortless single-level living. The open yet cozy layout creates a warm, inviting atmosphere, perfect for both relaxation and entertaining. The stunning kitchen showcases rich, custom cabinetry, granite countertops paired with modern backsplash, and a built-in dishwasher for added convenience. The quaint laundry/mudroom offers direct outdoor access, adding seamless functionality to your daily routine. LIMITED-TIME OFFER! 100% financing, NO down payment, and up to $10,000 in closing costs for eligible buyers! Warranty Included!! Don’t miss this opportunity to own a stylish, low-maintenance home in prime Mid City, Baton Rouge—schedule your tour today!
New construction
$190,000
421 N 24th St, Baton Rouge, LA 70802
3beds
1,197sqft
Est.:
Single Family Residence, Residential
Built in 2025
3,201.66 Square Feet Lot
$-- Zestimate®
$159/sqft
$-- HOA
What's special
Rich custom cabinetryDirect outdoor accessModern comfortModern backsplashBuilt-in dishwasherGranite countertopsEffortless single-level living
- 349 days |
- 313 |
- 14 |
Zillow last checked: 8 hours ago
Listing updated: February 21, 2026 at 11:05pm
Listed by:
Deante' Thomas,
Keller Williams Realty Red Stick Partners 225-768-1800
Source: ROAM MLS,MLS#: 2025004674
Tour with a local agent
Facts & features
Interior
Bedrooms & bathrooms
- Bedrooms: 3
- Bathrooms: 2
- Full bathrooms: 2
Rooms
- Room types: Bedroom, Primary Bedroom, Living Room
Primary bedroom
- Features: En Suite Bath
- Level: First
- Area: 195.95
- Width: 15.05
Bedroom 1
- Level: First
- Area: 98.1
- Width: 10.01
Bedroom 2
- Level: First
- Area: 86.45
- Width: 9.1
Primary bathroom
- Features: Double Vanity, Soaking Tub
Living room
- Level: First
- Area: 209.96
Heating
- Forced Air
Cooling
- Central Air
Interior area
- Total structure area: 1,347
- Total interior livable area: 1,197 sqft
Property
Parking
- Total spaces: 2
- Parking features: 2 Cars Park, Driveway
Features
- Stories: 1
Lot
- Size: 3,201.66 Square Feet
- Dimensions: 32 x 100
Details
- Parcel number: 00893358
- Special conditions: Standard
Construction
Type & style
- Home type: SingleFamily
- Architectural style: Cottage
- Property subtype: Single Family Residence, Residential
Materials
- Other
- Foundation: Slab
Condition
- New construction: Yes
- Year built: 2025
Details
- Builder name: Ronnie Howard Construction, Inc.
Utilities & green energy
- Gas: City/Parish
- Sewer: Public Sewer
- Water: Public
Community & HOA
Community
- Subdivision: Parkview
Location
- Region: Baton Rouge
Financial & listing details
- Price per square foot: $159/sqft
- Tax assessed value: $16,000
- Price range: $190K - $190K
- Date on market: 3/17/2025
- Listing terms: Cash,Conventional,FHA,VA Loan
Estimated market value
Not available
Estimated sales range
Not available
Not available
Price history
Price history
| Date | Event | Price |
|---|---|---|
| 11/10/2025 | Price change | $190,000-2.6%$159/sqft |
Source: | ||
| 3/17/2025 | Listed for sale | $195,000$163/sqft |
Source: | ||
Public tax history
Public tax history
| Year | Property taxes | Tax assessment |
|---|---|---|
| 2024 | -- | $1,600 |
| 2023 | -- | $1,600 |
| 2022 | -- | $1,600 |
| 2021 | -- | $1,600 |
| 2020 | -- | $1,600 |
| 2019 | $194 +1.3% | $1,600 |
| 2018 | $191 | $1,600 |
| 2017 | -- | $1,600 |
| 2016 | -- | $1,600 |
| 2015 | -- | $1,600 |
| 2014 | -- | $1,600 +300% |
| 2013 | -- | $400 |
| 2012 | -- | $400 |
| 2011 | -- | $400 |
| 2010 | $43 | $400 |
Find assessor info on the county website
BuyAbility℠ payment
Est. payment
$1,102/mo
Principal & interest
$980
Property taxes
$122
Climate risks
Neighborhood: Mid City
Nearby schools
GreatSchools rating
- 6/10Park Elementary SchoolGrades: PK-6Distance: 0.5 mi
- 2/10Capitol Middle SchoolGrades: 6-8Distance: 1.9 mi
- 2/10Tara High SchoolGrades: 9-12Distance: 4.7 mi
Schools provided by the listing agent
- District: East Baton Rouge
Source: ROAM MLS. This data may not be complete. We recommend contacting the local school district to confirm school assignments for this home.
