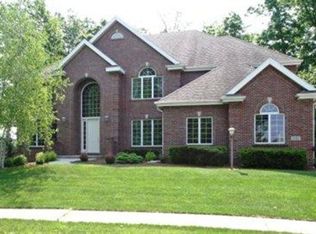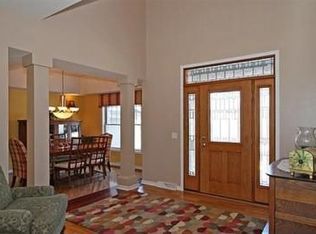Closed
$460,000
421 North Nine Mound Road, Verona, WI 53593
4beds
2,432sqft
Single Family Residence
Built in 1960
0.75 Acres Lot
$470,700 Zestimate®
$189/sqft
$3,243 Estimated rent
Home value
$470,700
$442,000 - $504,000
$3,243/mo
Zestimate® history
Loading...
Owner options
Explore your selling options
What's special
Exceptional opportunity in Verona! This spacious 4-bedroom, 3-bath home sits on a rare .9-acre lot, offering a perfect blend of privacy and convenience. Recent updates include new carpeting and a remodeled kitchen (2016) with a brand-new refrigerator (2024). Enjoy the charm of two striking brick and stone fireplaces and picturesque wooded views. All-new windows, interior doors, and a sliding glass door enhance both style and efficiency, each backed by transferrable warranties. With ample storage and beautifully updated living spaces, this home is move-in ready, with potential to add your personal touch to the bathrooms. Don't miss this exceptional find!
Zillow last checked: 8 hours ago
Listing updated: May 10, 2025 at 09:28am
Listed by:
Anna Trull Off:608-256-9011,
Stark Company, REALTORS
Bought with:
Tiffany Tobias
Source: WIREX MLS,MLS#: 1995861 Originating MLS: South Central Wisconsin MLS
Originating MLS: South Central Wisconsin MLS
Facts & features
Interior
Bedrooms & bathrooms
- Bedrooms: 4
- Bathrooms: 3
- Full bathrooms: 3
Primary bedroom
- Level: Upper
- Area: 168
- Dimensions: 14 x 12
Bedroom 2
- Level: Upper
- Area: 168
- Dimensions: 14 x 12
Bedroom 3
- Level: Upper
- Area: 132
- Dimensions: 11 x 12
Bedroom 4
- Level: Lower
- Area: 121
- Dimensions: 11 x 11
Bathroom
- Features: Whirlpool, At least 1 Tub, Master Bedroom Bath: Full, Master Bedroom Bath, Master Bedroom Bath: Walk-In Shower
Dining room
- Level: Main
- Area: 144
- Dimensions: 12 x 12
Family room
- Level: Lower
- Area: 364
- Dimensions: 14 x 26
Kitchen
- Level: Main
- Area: 160
- Dimensions: 16 x 10
Living room
- Level: Main
- Area: 308
- Dimensions: 22 x 14
Heating
- Natural Gas, Forced Air, Radiant
Cooling
- Central Air
Appliances
- Included: Range/Oven, Refrigerator, Dishwasher, Disposal, Washer, Dryer, Water Softener
Features
- High Speed Internet
- Basement: Full,Exposed,Full Size Windows,Walk-Out Access,Partially Finished,8'+ Ceiling
Interior area
- Total structure area: 2,432
- Total interior livable area: 2,432 sqft
- Finished area above ground: 1,928
- Finished area below ground: 504
Property
Parking
- Total spaces: 2
- Parking features: 2 Car, Attached, Garage Door Opener
- Attached garage spaces: 2
Features
- Levels: Tri-Level
- Patio & porch: Deck
- Has spa: Yes
- Spa features: Bath
Lot
- Size: 0.75 Acres
- Features: Wooded
Details
- Parcel number: 060816192268
- Zoning: R1
- Special conditions: Arms Length
Construction
Type & style
- Home type: SingleFamily
- Property subtype: Single Family Residence
Materials
- Vinyl Siding, Stone
Condition
- 21+ Years
- New construction: No
- Year built: 1960
Utilities & green energy
- Sewer: Public Sewer
- Water: Public
Community & neighborhood
Location
- Region: Verona
- Municipality: Verona
Price history
| Date | Event | Price |
|---|---|---|
| 5/8/2025 | Sold | $460,000-3.2%$189/sqft |
Source: | ||
| 4/15/2025 | Pending sale | $475,000$195/sqft |
Source: | ||
| 3/27/2025 | Contingent | $475,000$195/sqft |
Source: | ||
| 3/24/2025 | Listed for sale | $475,000-7.8%$195/sqft |
Source: | ||
| 3/24/2025 | Listing removed | $515,000$212/sqft |
Source: | ||
Public tax history
| Year | Property taxes | Tax assessment |
|---|---|---|
| 2024 | $7,625 +11% | $485,800 +24.2% |
| 2023 | $6,872 -0.1% | $391,200 |
| 2022 | $6,880 +10.6% | $391,200 +18.5% |
Find assessor info on the county website
Neighborhood: 53593
Nearby schools
GreatSchools rating
- 5/10Sugar Creek Elementary SchoolGrades: K-5Distance: 0.9 mi
- 4/10Badger Ridge Middle SchoolGrades: 6-8Distance: 0.8 mi
- 9/10Verona Area High SchoolGrades: 9-12Distance: 0.8 mi
Schools provided by the listing agent
- Elementary: Sugar Creek
- Middle: Badger Ridge
- High: Verona
- District: Verona
Source: WIREX MLS. This data may not be complete. We recommend contacting the local school district to confirm school assignments for this home.
Get pre-qualified for a loan
At Zillow Home Loans, we can pre-qualify you in as little as 5 minutes with no impact to your credit score.An equal housing lender. NMLS #10287.
Sell with ease on Zillow
Get a Zillow Showcase℠ listing at no additional cost and you could sell for —faster.
$470,700
2% more+$9,414
With Zillow Showcase(estimated)$480,114

