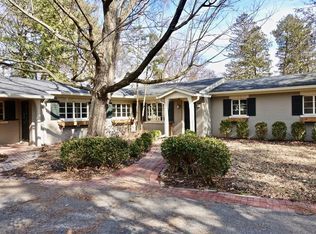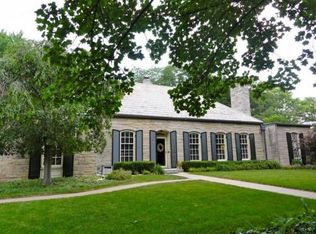Closed
$360,000
421 N Winthrop Rd, Muncie, IN 47304
4beds
3,948sqft
Single Family Residence
Built in 1930
0.32 Acres Lot
$385,500 Zestimate®
$--/sqft
$1,876 Estimated rent
Home value
$385,500
$328,000 - $451,000
$1,876/mo
Zestimate® history
Loading...
Owner options
Explore your selling options
What's special
Built in 1930, this Tudor style home has been meticulously maintained and tastefully updated. This home sits perfectly on a large corner lot overlooking Guthrie Park. As you pull up to the home, you will notice the gorgeous arched oak front door. Upon entering the home you will love all the original charm, including hardwood floors, fantastic wood interior doors and trim, built ins, and wrought iron banister with original hardware. This home has a great open layout with arched doorways between the entry, dining room, kitchen, and living room. The kitchen has been updated with custom cabinetry, quartz counter tops, huge island, and a walk in pantry. There is a convenient grill porch off the kitchen. The living room is light and airy with large windows and features the original tiled fireplace surround and mantle. The dining room is spacious and great for entertaining. Located just off the dining room is a fantastic sun room and off the living room is the den/ office. The half bath is also located on the first floor. The second floor is home to the 4 spacious bedrooms. This home features tons of storage space including 5 cedar lined walk in closets. The large full bath is also on the second floor. This home also has a large basement which is great for storage. Outside, there is tons of off street parking and an attached two car garage with car charger for electric cars. There is also a nice shed for storage. You will love all of the mature landscaping already in place and the cozy fire pit area. Outside there is a new hot tub (purchased 2023) that stays with the home. Mechanically this home has been fully updated with separate HVAC systems for the main floor and second floor. This home is also equipped for a generator. Current owner has not had to use the generator, but there is one in the shed that does stay with the home. Roof is ten years old and the windows have been replaced, making this home truly move in ready from top to bottom. Located in the Kenmore neighborhood with gorgeous character filled homes and mature trees, this home is a must see. As a bonus, this home is walkable to Ball State, IUBMH, just 3 blocks from the new Riverside Trail and walkable/ bikeable to Catalina Swim Club.
Zillow last checked: 8 hours ago
Listing updated: January 10, 2025 at 09:15am
Listed by:
Rebekah Hanna Cell:765-760-4556,
RE/MAX Real Estate Groups
Bought with:
Rebekah Hanna, RB14034682
RE/MAX Real Estate Groups
Source: IRMLS,MLS#: 202445035
Facts & features
Interior
Bedrooms & bathrooms
- Bedrooms: 4
- Bathrooms: 2
- Full bathrooms: 1
- 1/2 bathrooms: 1
Bedroom 1
- Level: Upper
Bedroom 2
- Level: Upper
Dining room
- Level: Main
- Area: 208
- Dimensions: 16 x 13
Kitchen
- Level: Main
- Area: 130
- Dimensions: 13 x 10
Living room
- Level: Main
- Area: 375
- Dimensions: 25 x 15
Office
- Level: Main
- Area: 98
- Dimensions: 7 x 14
Heating
- Natural Gas, Forced Air
Cooling
- Central Air
Appliances
- Included: Dishwasher, Microwave, Refrigerator, Washer, Dryer-Electric, Electric Range, Water Softener Rented
- Laundry: Laundry Chute
Features
- Bookcases, Cedar Closet(s), Walk-In Closet(s), Stone Counters, Kitchen Island, Pantry, Formal Dining Room
- Flooring: Hardwood
- Basement: Crawl Space,Partial,Unfinished,Block
- Number of fireplaces: 1
- Fireplace features: Living Room, Wood Burning
Interior area
- Total structure area: 4,575
- Total interior livable area: 3,948 sqft
- Finished area above ground: 2,860
- Finished area below ground: 1,088
Property
Parking
- Total spaces: 2
- Parking features: Attached, Concrete
- Attached garage spaces: 2
- Has uncovered spaces: Yes
Features
- Levels: Two
- Stories: 2
- Patio & porch: Deck
- Exterior features: Fire Pit
- Has spa: Yes
- Spa features: Private
- Fencing: Partial
Lot
- Size: 0.32 Acres
- Dimensions: 100x141
- Features: Corner Lot, City/Town/Suburb, Landscaped
Details
- Additional structures: Shed
- Parcel number: 181108351007.000003
- Zoning: R-2
Construction
Type & style
- Home type: SingleFamily
- Architectural style: Tudor
- Property subtype: Single Family Residence
Materials
- Brick, Stucco, Wood Siding
- Roof: Shingle
Condition
- New construction: No
- Year built: 1930
Utilities & green energy
- Gas: CenterPoint Energy
- Sewer: City
- Water: City, Indiana American Water Co, Muncie Sanitary Dist.
Community & neighborhood
Community
- Community features: None
Location
- Region: Muncie
- Subdivision: Kenmore
Other
Other facts
- Listing terms: Cash,Conventional,FHA,VA Loan
Price history
| Date | Event | Price |
|---|---|---|
| 1/10/2025 | Sold | $360,000-7.7% |
Source: | ||
| 12/12/2024 | Pending sale | $389,900 |
Source: | ||
| 11/21/2024 | Listed for sale | $389,900+22.8% |
Source: | ||
| 12/20/2021 | Sold | $317,450-6.6%$80/sqft |
Source: | ||
| 11/16/2021 | Pending sale | $339,900 |
Source: | ||
Public tax history
| Year | Property taxes | Tax assessment |
|---|---|---|
| 2024 | $3,238 +17.8% | $337,400 +4.5% |
| 2023 | $2,748 +7.7% | $322,800 +17.9% |
| 2022 | $2,552 +17.3% | $273,800 +7.7% |
Find assessor info on the county website
Neighborhood: Kenmore
Nearby schools
GreatSchools rating
- 4/10West View Elementary SchoolGrades: PK-5Distance: 0.2 mi
- 5/10Northside Middle SchoolGrades: 6-8Distance: 1.2 mi
- 3/10Muncie Central High SchoolGrades: PK-12Distance: 1.9 mi
Schools provided by the listing agent
- Elementary: Westview
- Middle: Northside
- High: Central
- District: Muncie Community Schools
Source: IRMLS. This data may not be complete. We recommend contacting the local school district to confirm school assignments for this home.

Get pre-qualified for a loan
At Zillow Home Loans, we can pre-qualify you in as little as 5 minutes with no impact to your credit score.An equal housing lender. NMLS #10287.

