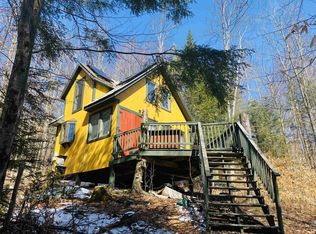Closed
Listed by:
Mary Tryhorne,
Ridgeline Real Estate 802-540-1366
Bought with: A Non PrimeMLS Agency
$235,000
421 Rickaby Road, Lowell, VT 05847
1beds
584sqft
Single Family Residence
Built in 1993
34.19 Acres Lot
$229,100 Zestimate®
$402/sqft
$1,439 Estimated rent
Home value
$229,100
$218,000 - $241,000
$1,439/mo
Zestimate® history
Loading...
Owner options
Explore your selling options
What's special
Secluded, self-sufficient, and rich with character, this thoughtfully designed off-grid home on 34.1 acres offers privacy, abundance, and flexibility. Located off a publicly maintained road just minutes from Lake Eden, the Cajun Snack Bar, and the interstate, this property features a drilled well with hand pump, on-site septic, underground power (Can be reconnected easily), and a solar system with battery storage. The one-bedroom cabin is heated by a high-efficiency wood stove features a covered cedar porch, handcrafted wood-fired pizza oven, pavilion, and a mouldering privy. The current mudroom is used as a commercial bakery space and could convert beautifully to a proper entry or bonus room. A back pantry offers ventilated cold food storage or future finished space. Enjoy walking trails, blueberries, herbs, perennial beds, and fruit trees—peach, pear, and apple, plus abundant wildlife and foraging opportunities. Parking is available at the base of the lot with a short walk to the home, perfect for those seeking quiet and seclusion. Benefit from reduced taxes, thanks to credits from the nearby wind turbines. Whether you’re dreaming of a homestead, rental, or nature retreat, this off-grid gem is ready to go.
Zillow last checked: 8 hours ago
Listing updated: September 17, 2025 at 03:40pm
Listed by:
Mary Tryhorne,
Ridgeline Real Estate 802-540-1366
Bought with:
A Non PrimeMLS Agency
Source: PrimeMLS,MLS#: 5055041
Facts & features
Interior
Bedrooms & bathrooms
- Bedrooms: 1
- Bathrooms: 1
- Full bathrooms: 1
Heating
- Wood Stove
Cooling
- None
Features
- Has basement: No
Interior area
- Total structure area: 584
- Total interior livable area: 584 sqft
- Finished area above ground: 584
- Finished area below ground: 0
Property
Features
- Levels: One and One Half
- Stories: 1
- Has view: Yes
- View description: Mountain(s)
Lot
- Size: 34.19 Acres
- Features: Country Setting, Field/Pasture, Hilly, Trail/Near Trail, Views, Walking Trails, Wooded, Mountain
Details
- Parcel number: 36011110896
- Zoning description: rural residential
Construction
Type & style
- Home type: SingleFamily
- Architectural style: Cape
- Property subtype: Single Family Residence
Materials
- Wood Frame, Wood Siding
- Foundation: Pillar/Post/Pier, Treated Lumber
- Roof: Metal
Condition
- New construction: No
- Year built: 1993
Utilities & green energy
- Electric: On-Site, Underground
- Sewer: On-Site Septic Exists
- Utilities for property: None, No Internet
Community & neighborhood
Location
- Region: Lowell
Other
Other facts
- Road surface type: Gravel
Price history
| Date | Event | Price |
|---|---|---|
| 9/17/2025 | Sold | $235,000-2.1%$402/sqft |
Source: | ||
| 8/19/2025 | Contingent | $240,000$411/sqft |
Source: | ||
| 8/5/2025 | Listed for sale | $240,000$411/sqft |
Source: | ||
Public tax history
| Year | Property taxes | Tax assessment |
|---|---|---|
| 2024 | -- | $109,800 |
| 2023 | -- | $109,800 |
| 2022 | -- | $109,800 |
Find assessor info on the county website
Neighborhood: 05847
Nearby schools
GreatSchools rating
- 2/10Lowell Graded SchoolGrades: PK-8Distance: 2.1 mi
- 5/10North Country Senior Uhsd #22Grades: 9-12Distance: 17.3 mi

Get pre-qualified for a loan
At Zillow Home Loans, we can pre-qualify you in as little as 5 minutes with no impact to your credit score.An equal housing lender. NMLS #10287.
