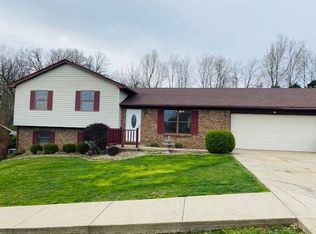You don't want to miss this one! Fantastic open floor plan with a wonderful front porch. Hardwood floors in the dining & kitchen lend warmth in this well thought out space. Lots of options for furniture arranging in the big living room made warm by the fireplace. The owner's suite features a huge walk-in closet with pull down stairs for attic access. The split floor plan offers privacy with 2 large bedrooms & a full bath on the opposite side of the house. Lots of closet space. Downstairs you will find a complete apartment with a large living/kitchen/dining area, a bedroom, full bath, office & a second laundry room. The basement storage room separates the apartment from the access stairs in the house. A private driveway & entrance for the basement makes this the perfect situation for family members to share a home or for your mortgage to be reduced! A big deck & nice yard with raised garden beds, plus a huge 2 car attached garage complete your new Kentucky home!
This property is off market, which means it's not currently listed for sale or rent on Zillow. This may be different from what's available on other websites or public sources.

