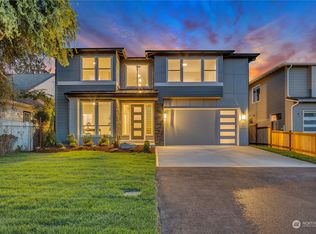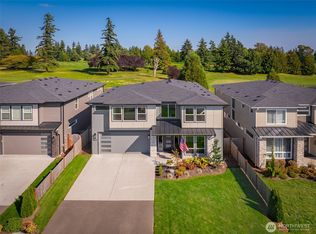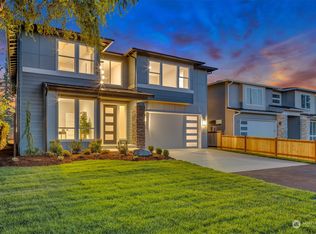Sold
Listed by:
Ashley N. Skerlong,
John L. Scott Mill Creek
Bought with: eXp Realty
$1,360,000
421 Rockefeller Avenue, Everett, WA 98201
5beds
3,507sqft
Single Family Residence
Built in 2023
6,534 Square Feet Lot
$1,340,900 Zestimate®
$388/sqft
$4,562 Estimated rent
Home value
$1,340,900
$1.25M - $1.45M
$4,562/mo
Zestimate® history
Loading...
Owner options
Explore your selling options
What's special
Welcome home to this rare, modern Everett newer construction (built in 2023) located between the 16th & 15th green of Legion Golf Course! Features include: 3,507sf of open-concept living, 5 bedrooms, 2.75 baths + main floor office & upper floor bonus room w/slider door leading to upper deck overlooking the golf course. Inviting kitchen with Dacor appliances, inductive cooktop, large island, Quartz counters & soft close maple cabinets. Sumptuous primary suite has course views + attached spacious 5pc bath (soaking tub & tiled walk-in shower) + ideally located walk-in closet w/access to laundry room. High efficiency heat pump w/ A/C, NO HOA, tandem 3 car garage + RV parking allowed. Minutes to downtown marina + walking distance to Legion park!
Zillow last checked: 8 hours ago
Listing updated: June 30, 2025 at 04:02am
Listed by:
Ashley N. Skerlong,
John L. Scott Mill Creek
Bought with:
Tessa Poyner, 24004634
eXp Realty
Source: NWMLS,MLS#: 2346802
Facts & features
Interior
Bedrooms & bathrooms
- Bedrooms: 5
- Bathrooms: 3
- Full bathrooms: 2
- 3/4 bathrooms: 1
- Main level bathrooms: 1
- Main level bedrooms: 1
Bedroom
- Level: Main
Bathroom three quarter
- Level: Main
Den office
- Level: Main
Dining room
- Level: Main
Entry hall
- Level: Main
Family room
- Level: Main
Kitchen with eating space
- Level: Main
Heating
- Fireplace, 90%+ High Efficiency, Forced Air, Electric
Cooling
- Central Air, Forced Air, Heat Pump
Appliances
- Included: Dishwasher(s), Disposal, Double Oven, Microwave(s), Refrigerator(s), Stove(s)/Range(s), Garbage Disposal, Water Heater: Hybrid Electric, Water Heater Location: garage
Features
- Bath Off Primary, Ceiling Fan(s), Dining Room, High Tech Cabling, Walk-In Pantry
- Flooring: Ceramic Tile, Engineered Hardwood, Carpet
- Windows: Double Pane/Storm Window
- Basement: None
- Number of fireplaces: 1
- Fireplace features: Electric, Main Level: 1, Fireplace
Interior area
- Total structure area: 3,507
- Total interior livable area: 3,507 sqft
Property
Parking
- Total spaces: 3
- Parking features: Attached Garage
- Attached garage spaces: 3
Features
- Levels: Two
- Stories: 2
- Entry location: Main
- Patio & porch: Bath Off Primary, Ceiling Fan(s), Ceramic Tile, Double Pane/Storm Window, Dining Room, Fireplace, High Tech Cabling, Walk-In Pantry, Water Heater
- Has view: Yes
- View description: Golf Course, Territorial
Lot
- Size: 6,534 sqft
- Dimensions: ~50 x 132
- Features: Adjacent to Public Land, Dead End Street, Open Lot, Paved, Cable TV, Deck, Electric Car Charging, Fenced-Fully, High Speed Internet, Patio
- Topography: Level,Partial Slope
- Residential vegetation: Garden Space
Details
- Parcel number: 00438610401000
- Zoning: R-1
- Special conditions: Standard
Construction
Type & style
- Home type: SingleFamily
- Architectural style: Northwest Contemporary
- Property subtype: Single Family Residence
Materials
- Cement Planked, Wood Siding, Wood Products, Cement Plank
- Foundation: Poured Concrete
- Roof: Composition,Metal
Condition
- Very Good
- Year built: 2023
- Major remodel year: 2023
Details
- Builder name: Haack Brothers LLC
Utilities & green energy
- Electric: Company: Snohomish County PUD
- Sewer: Sewer Connected, Company: City of Everett
- Water: Public, Company: City of Everett
- Utilities for property: Ziply
Community & neighborhood
Location
- Region: Everett
- Subdivision: North Everett
Other
Other facts
- Listing terms: Cash Out,Conventional,FHA
- Cumulative days on market: 31 days
Price history
| Date | Event | Price |
|---|---|---|
| 5/30/2025 | Sold | $1,360,000-2.2%$388/sqft |
Source: | ||
| 4/20/2025 | Pending sale | $1,390,000$396/sqft |
Source: | ||
| 3/20/2025 | Listed for sale | $1,390,000+13.5%$396/sqft |
Source: | ||
| 7/3/2023 | Sold | $1,225,000$349/sqft |
Source: | ||
| 5/6/2023 | Pending sale | $1,225,000$349/sqft |
Source: | ||
Public tax history
Tax history is unavailable.
Neighborhood: Northwest Everett
Nearby schools
GreatSchools rating
- 8/10Whittier Elementary SchoolGrades: PK-5Distance: 0.5 mi
- 6/10North Middle SchoolGrades: 6-8Distance: 1.9 mi
- 7/10Everett High SchoolGrades: 9-12Distance: 1.8 mi
Schools provided by the listing agent
- Elementary: Whittier Elem
- Middle: North Mid
- High: Everett High
Source: NWMLS. This data may not be complete. We recommend contacting the local school district to confirm school assignments for this home.

Get pre-qualified for a loan
At Zillow Home Loans, we can pre-qualify you in as little as 5 minutes with no impact to your credit score.An equal housing lender. NMLS #10287.
Sell for more on Zillow
Get a free Zillow Showcase℠ listing and you could sell for .
$1,340,900
2% more+ $26,818
With Zillow Showcase(estimated)
$1,367,718

