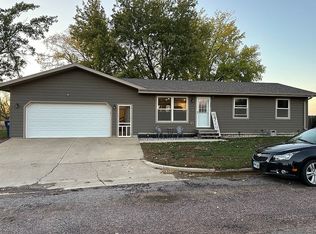Sold for $250,000
$250,000
421 Rummel Dr, Lennox, SD 57039
3beds
960sqft
Single Family Residence
Built in 1979
0.3 Acres Lot
$252,100 Zestimate®
$260/sqft
$1,296 Estimated rent
Home value
$252,100
$237,000 - $267,000
$1,296/mo
Zestimate® history
Loading...
Owner options
Explore your selling options
What's special
This charming ranch home is going to WOW you! Step inside the beautifully updated living room with lots of natural light from the large picture window! The main floor hosts 3 bedrooms that are all well appointed and spacious! Hard surface floors flow throughout the main floor! The kitchen is roomy with a custom backsplash and stainless steel appliances framed by white cabinetry! The dining room is spacious! You will be AWED by the lot! Mature landscaping allows you to embrace a feeling of serenity all while enjoying the HUGE oversized lot! Build equity in the unfinished basement and add additional value with a garage of your dreams! Additional photos coming soon!
Zillow last checked: 8 hours ago
Listing updated: May 29, 2025 at 11:57am
Listed by:
Sharese M Ihnen,
Hegg, REALTORS,
Patricia Ford,
Hegg, REALTORS
Bought with:
Sharese M Ihnen
Source: Realtor Association of the Sioux Empire,MLS#: 22501948
Facts & features
Interior
Bedrooms & bathrooms
- Bedrooms: 3
- Bathrooms: 1
- Full bathrooms: 1
- Main level bedrooms: 3
Primary bedroom
- Level: Main
- Area: 120
- Dimensions: 12 x 10
Bedroom 2
- Level: Main
- Area: 100
- Dimensions: 10 x 10
Bedroom 3
- Level: Main
- Area: 90
- Dimensions: 10 x 9
Dining room
- Level: Main
- Area: 81
- Dimensions: 9 x 9
Kitchen
- Level: Main
- Area: 81
- Dimensions: 9 x 9
Living room
- Level: Main
- Area: 198
- Dimensions: 18 x 11
Heating
- Natural Gas
Cooling
- Central Air
Appliances
- Included: Dishwasher, Electric Range, Microwave, Refrigerator
Features
- 3+ Bedrooms Same Level, Master Downstairs
- Flooring: Laminate
- Basement: Full
Interior area
- Total interior livable area: 960 sqft
- Finished area above ground: 960
- Finished area below ground: 0
Property
Features
- Patio & porch: Deck
- Fencing: Invisible
Lot
- Size: 0.30 Acres
- Features: City Lot, Irregular Lot
Details
- Parcel number: 250.50.00.011
Construction
Type & style
- Home type: SingleFamily
- Architectural style: Ranch
- Property subtype: Single Family Residence
Materials
- Hard Board
- Foundation: Block
- Roof: Composition
Condition
- Year built: 1979
Utilities & green energy
- Sewer: Public Sewer
- Water: Public
Community & neighborhood
Location
- Region: Lennox
- Subdivision: No Subdivision
Other
Other facts
- Listing terms: Conventional
- Road surface type: Curb and Gutter
Price history
| Date | Event | Price |
|---|---|---|
| 5/29/2025 | Sold | $250,000+8.7%$260/sqft |
Source: | ||
| 4/3/2025 | Listed for sale | $229,900+78.1%$239/sqft |
Source: | ||
| 7/19/2016 | Sold | $129,100$134/sqft |
Source: | ||
Public tax history
| Year | Property taxes | Tax assessment |
|---|---|---|
| 2025 | $2,645 -1% | $178,340 -0.1% |
| 2024 | $2,671 +18.2% | $178,486 +4.1% |
| 2023 | $2,259 -0.9% | $171,421 +21.8% |
Find assessor info on the county website
Neighborhood: 57039
Nearby schools
GreatSchools rating
- 8/10Lennox Elementary - 02Grades: PK-4Distance: 0.5 mi
- 8/10Lennox Jr. High - 08Grades: 7-8Distance: 1.1 mi
- 7/10Lennox High School - 01Grades: 9-12Distance: 1.1 mi
Schools provided by the listing agent
- Elementary: Lennox ES
- Middle: Lennox MS
- High: Lennox HS
- District: Lennox
Source: Realtor Association of the Sioux Empire. This data may not be complete. We recommend contacting the local school district to confirm school assignments for this home.
Get pre-qualified for a loan
At Zillow Home Loans, we can pre-qualify you in as little as 5 minutes with no impact to your credit score.An equal housing lender. NMLS #10287.
