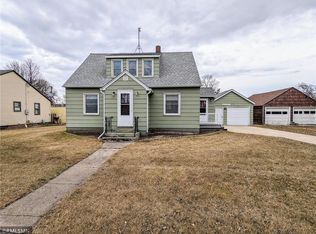Closed
$95,000
421 S 4th St, Bird Island, MN 55310
3beds
1,916sqft
Single Family Residence
Built in 1947
6,969.6 Square Feet Lot
$116,500 Zestimate®
$50/sqft
$1,193 Estimated rent
Home value
$116,500
$86,000 - $147,000
$1,193/mo
Zestimate® history
Loading...
Owner options
Explore your selling options
What's special
Now is your chance to make this 3 bedroom home your own. The floorplan is laid out nicely with kitchen, formal dining room, living room, bedroom and bathroom on the main floor. Tucked upstairs are 2 more nicely sized bedrooms. Hardwood floors are visible in spots throughout the home. The basement is unfinished, but does have a single shower stall, laundry space and mechanicals. The detached garage is wired for 220 service. There is also an oversized storage shed in the back yard. The roof was done in 2014, windows have been replaced through the years with white vinyl windows, the basement windows were replaced last year. Don't wait to snag this affordable property!
Zillow last checked: 8 hours ago
Listing updated: May 06, 2025 at 09:53am
Listed by:
Laura Posl 320-262-4893,
Legacy Land & Home
Bought with:
Christian Peterson
Keller Williams Classic Rlty NW
Source: NorthstarMLS as distributed by MLS GRID,MLS#: 6503881
Facts & features
Interior
Bedrooms & bathrooms
- Bedrooms: 3
- Bathrooms: 1
- Full bathrooms: 1
Bedroom 1
- Level: Main
- Area: 120.75 Square Feet
- Dimensions: 10.5x11.5
Bedroom 2
- Level: Upper
- Area: 143 Square Feet
- Dimensions: 11x13
Bedroom 3
- Level: Upper
- Area: 150 Square Feet
- Dimensions: 12x12.5
Dining room
- Level: Main
- Area: 103.5 Square Feet
- Dimensions: 11.5x9
Kitchen
- Level: Main
- Area: 126.5 Square Feet
- Dimensions: 11x11.5
Living room
- Level: Main
- Area: 176 Square Feet
- Dimensions: 11x16
Heating
- Forced Air
Cooling
- Central Air
Appliances
- Included: Dryer, Gas Water Heater, Range, Refrigerator, Washer, Water Softener Owned
Features
- Basement: Block,Partial,Concrete,Storage Space,Unfinished
- Has fireplace: No
Interior area
- Total structure area: 1,916
- Total interior livable area: 1,916 sqft
- Finished area above ground: 1,156
- Finished area below ground: 760
Property
Parking
- Total spaces: 1
- Parking features: Detached
- Garage spaces: 1
- Details: Garage Dimensions (16x20)
Accessibility
- Accessibility features: None
Features
- Levels: One and One Half
- Stories: 1
Lot
- Size: 6,969 sqft
- Dimensions: 52 x 136
- Features: Wooded
Details
- Additional structures: Storage Shed
- Foundation area: 796
- Parcel number: 280276000
- Zoning description: Residential-Single Family
Construction
Type & style
- Home type: SingleFamily
- Property subtype: Single Family Residence
Materials
- Fiber Board, Concrete, Frame
- Roof: Asphalt
Condition
- Age of Property: 78
- New construction: No
- Year built: 1947
Utilities & green energy
- Electric: Fuses
- Gas: Natural Gas
- Sewer: City Sewer/Connected, Holding Tank
- Water: City Water/Connected
Community & neighborhood
Location
- Region: Bird Island
- Subdivision: Carneys Add
HOA & financial
HOA
- Has HOA: No
Other
Other facts
- Road surface type: Paved
Price history
| Date | Event | Price |
|---|---|---|
| 4/15/2024 | Sold | $95,000-3.1%$50/sqft |
Source: | ||
| 3/18/2024 | Pending sale | $98,000$51/sqft |
Source: | ||
| 3/15/2024 | Listed for sale | $98,000$51/sqft |
Source: | ||
Public tax history
Tax history is unavailable.
Neighborhood: 55310
Nearby schools
GreatSchools rating
- 6/10Bold-Bird Island Elementary SchoolGrades: K-4Distance: 4.8 mi
- 3/10Bold Middle SchoolGrades: 5-8Distance: 4.8 mi
- 5/10Bold Senior High SchoolGrades: PK,9-12Distance: 4.8 mi
Get pre-qualified for a loan
At Zillow Home Loans, we can pre-qualify you in as little as 5 minutes with no impact to your credit score.An equal housing lender. NMLS #10287.
