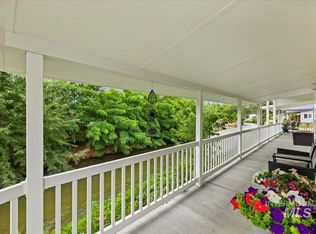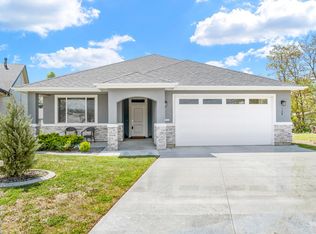Sold
Price Unknown
421 S Curtis Rd Lot 314, Boise, ID 83705
3beds
2baths
1,920sqft
Mobile/Manu Rented Lot, Manufactured Home
Built in 2003
-- sqft lot
$262,600 Zestimate®
$--/sqft
$1,932 Estimated rent
Home value
$262,600
$239,000 - $286,000
$1,932/mo
Zestimate® history
Loading...
Owner options
Explore your selling options
What's special
Brook View, a 55 and over, gated community, has a rare opening for the right buyer! This single level home features well-lit and large rooms, an open kitchen with breakfast bar, all new stainless steel Whirlpool kitchen appliances, gas fireplace for cozy Winters, three spacious bedrooms plus a wonderful waterfront view with an enclosed porch for relaxing. Vaulted ceilings make this already roomy 1920 sf home feel even more open. The split floorplan allows for privacy for the master bedroom and bath en suite. This home is also close to all amenities including shopping, medical facilities, public transportation, and is less than ten minutes from the heart of downtown Boise. Yet, the home itself feels tucked away in this quiet community. All buyers must be 55 and over. The monthly land lease is $659. There are no fences allowed. Two pets are allowed per home and there are no rentals allowed in the community. Come home to this sweet and spacious home in this wonderfully located community today!
Zillow last checked: 8 hours ago
Listing updated: July 31, 2023 at 01:24pm
Listed by:
Donna Wade 208-724-5373,
Silvercreek Realty Group
Bought with:
Richard Elliott
Good Vibes Real Estate
Source: IMLS,MLS#: 98878267
Facts & features
Interior
Bedrooms & bathrooms
- Bedrooms: 3
- Bathrooms: 2
- Main level bathrooms: 2
- Main level bedrooms: 3
Primary bedroom
- Level: Main
- Area: 210
- Dimensions: 14 x 15
Bedroom 2
- Level: Main
- Area: 144
- Dimensions: 12 x 12
Bedroom 3
- Level: Main
- Area: 165
- Dimensions: 11 x 15
Family room
- Level: Main
- Area: 270
- Dimensions: 18 x 15
Kitchen
- Level: Main
- Area: 225
- Dimensions: 15 x 15
Living room
- Level: Main
- Area: 270
- Dimensions: 18 x 15
Office
- Level: Main
- Area: 49
- Dimensions: 7 x 7
Heating
- Forced Air, Natural Gas
Cooling
- Central Air
Appliances
- Included: Dishwasher, Disposal, Oven/Range Freestanding, Refrigerator
Features
- Bath-Master, Bed-Master Main Level, Split Bedroom, Den/Office, Family Room, Double Vanity, Walk-In Closet(s), Breakfast Bar, Pantry, Number of Baths Main Level: 2
- Windows: Skylight(s)
- Has basement: No
- Number of fireplaces: 1
- Fireplace features: One, Gas
Interior area
- Total structure area: 1,920
- Total interior livable area: 1,920 sqft
- Finished area above ground: 1,920
Property
Parking
- Total spaces: 2
- Parking features: Attached, Driveway
- Attached garage spaces: 2
- Has uncovered spaces: Yes
- Details: Garage: 26x24
Features
- Levels: One
- Patio & porch: Covered Patio/Deck
- Waterfront features: Waterfront
Lot
- Features: Near Public Transit, Auto Sprinkler System, Full Sprinkler System
Details
- Parcel number: MNASH033202
- On leased land: Yes
- Lease amount: $7,908
Construction
Type & style
- Home type: MobileManufactured
- Property subtype: Mobile/Manu Rented Lot, Manufactured Home
Materials
- Wood Siding
- Foundation: Crawl Space
- Roof: Architectural Style
Condition
- Year built: 2003
Utilities & green energy
- Water: Public
- Utilities for property: Sewer Connected
Community & neighborhood
Community
- Community features: Gated
Senior living
- Senior community: Yes
Location
- Region: Boise
- Subdivision: Brooke View
Other
Other facts
- Listing terms: Cash,Conventional
- Ownership: Fee Simple
Price history
Price history is unavailable.
Public tax history
| Year | Property taxes | Tax assessment |
|---|---|---|
| 2025 | $1,006 -2.6% | $216,200 -2.5% |
| 2024 | $1,032 +12.6% | $221,700 +2.5% |
| 2023 | $917 +1.3% | $216,200 +2.3% |
Find assessor info on the county website
Neighborhood: Borah
Nearby schools
GreatSchools rating
- 2/10Grace Jordan Elementary SchoolGrades: PK-6Distance: 0.7 mi
- 4/10West Junior High SchoolGrades: 7-9Distance: 2.5 mi
- 7/10Borah Senior High SchoolGrades: 9-12Distance: 0.4 mi
Schools provided by the listing agent
- Elementary: Grace Jordan
- Middle: West Boise Jr
- High: Borah
- District: Boise School District #1
Source: IMLS. This data may not be complete. We recommend contacting the local school district to confirm school assignments for this home.

