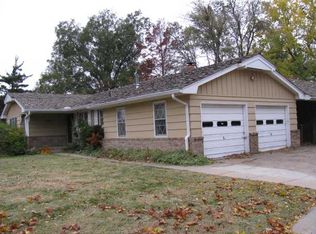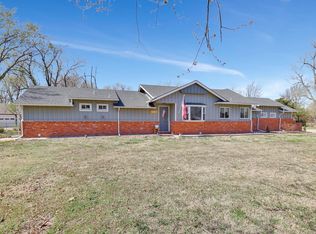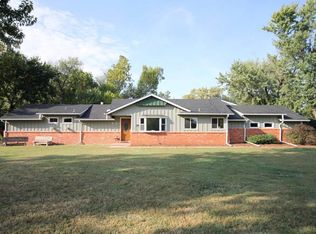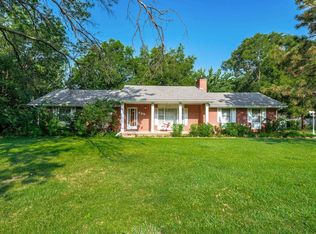Sold
Price Unknown
421 S Howe St, Wichita, KS 67209
4beds
2,815sqft
Single Family Onsite Built
Built in 1968
0.54 Acres Lot
$288,300 Zestimate®
$--/sqft
$1,963 Estimated rent
Home value
$288,300
$259,000 - $317,000
$1,963/mo
Zestimate® history
Loading...
Owner options
Explore your selling options
What's special
Welcome to this hidden gem! Tucked away on a paved road, this beautifully 2022 remodeled ranch home sits on over a half acres in the city! Mature trees line the property and the backyard is fully fenced giving you extra privacy. The sprawling ranch offers more than 2,000 sq. feet of living space above ground with large living spaces! The remodel included all new flooring, window, paint, cabinets, granite counters throughout and so much more! You'll fall in love with the kitchen and dining room combo giving you plenty of room to cook, entertain, host and enjoy company while prepping and eating. This large space sits right next to the massive living room with endless possibilities on how one could arrange furniture and utilize the space! 4 bedrooms and 2 bathrooms finish off the upstairs and downstairs you will find a rec room, office and the dream laundry room! Other perks include a concrete driveway that allows parking for 8-10 cars, an attached garage, adorable outdoor gazebo, private foyer upon entering, and no through traffic on the road. This is one not too miss, as it offers unique features right in the heart of Wichita close to schools, shopping, dining and more!
Zillow last checked: 8 hours ago
Listing updated: March 19, 2024 at 08:03pm
Listed by:
Tessa Konen 316-680-8517,
Keller Williams Hometown Partners
Source: SCKMLS,MLS#: 629193
Facts & features
Interior
Bedrooms & bathrooms
- Bedrooms: 4
- Bathrooms: 2
- Full bathrooms: 2
Primary bedroom
- Description: Carpet
- Level: Main
- Area: 176
- Dimensions: 16 X 11
Bedroom
- Description: Carpet
- Level: Main
- Area: 221
- Dimensions: 17 X 13
Bedroom
- Description: Carpet
- Level: Main
- Area: 132
- Dimensions: 12 X 11
Dining room
- Description: Luxury Vinyl
- Level: Main
- Area: 209
- Dimensions: 19 X 11
Kitchen
- Description: Luxury Vinyl
- Level: Main
- Area: 190
- Dimensions: 19 X 10
Living room
- Description: Carpet
- Level: Main
- Area: 475
- Dimensions: 25 X 19
Office
- Level: Basement
- Area: 121
- Dimensions: 11 X 11
Recreation room
- Description: Carpet
- Level: Basement
- Area: 216
- Dimensions: 18 X 12
Heating
- Forced Air, Natural Gas
Cooling
- Central Air, Electric
Appliances
- Included: Dishwasher, Disposal, Microwave, Range
- Laundry: In Basement, 220 equipment, Sink
Features
- Ceiling Fan(s), Walk-In Closet(s)
- Windows: Storm Window(s)
- Basement: Finished
- Number of fireplaces: 1
- Fireplace features: One, Electric
Interior area
- Total interior livable area: 2,815 sqft
- Finished area above ground: 2,098
- Finished area below ground: 717
Property
Parking
- Total spaces: 2
- Parking features: Attached
- Garage spaces: 2
Features
- Levels: One
- Stories: 1
- Patio & porch: Patio, Covered, Screened
- Exterior features: Guttering - ALL, Sprinkler System
- Fencing: Chain Link,Wood
Lot
- Size: 0.54 Acres
- Features: Standard
Details
- Parcel number: 138270210500800
Construction
Type & style
- Home type: SingleFamily
- Architectural style: Ranch
- Property subtype: Single Family Onsite Built
Materials
- Frame, Brick
- Foundation: Full, Day Light
- Roof: Composition
Condition
- Year built: 1968
Utilities & green energy
- Gas: Natural Gas Available
- Water: Private
- Utilities for property: Sewer Available, Natural Gas Available
Community & neighborhood
Location
- Region: Wichita
- Subdivision: WESTERLEA VILLAGE
HOA & financial
HOA
- Has HOA: No
Other
Other facts
- Ownership: Individual
- Road surface type: Paved
Price history
Price history is unavailable.
Public tax history
Tax history is unavailable.
Neighborhood: 67209
Nearby schools
GreatSchools rating
- 5/10Benton Elementary SchoolGrades: PK-5Distance: 0.7 mi
- NALevy Sp Ed CenterGrades: 1-12Distance: 1.1 mi
- 5/10Wilbur Middle SchoolGrades: 6-8Distance: 1.4 mi
Schools provided by the listing agent
- Elementary: Benton
- Middle: Wilbur
- High: Northwest
Source: SCKMLS. This data may not be complete. We recommend contacting the local school district to confirm school assignments for this home.



