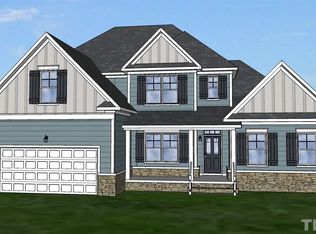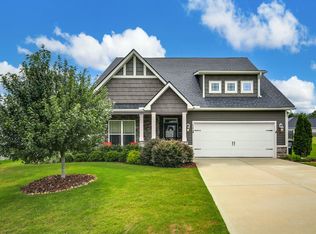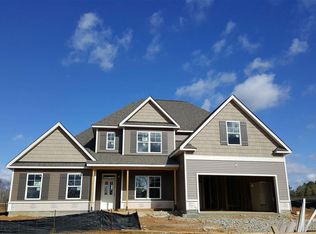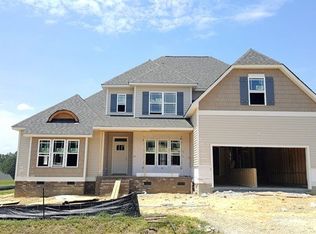Sold for $527,500
$527,500
421 Seabring Ln, Raleigh, NC 27603
3beds
3,300sqft
Single Family Residence, Residential
Built in 2017
0.55 Acres Lot
$547,600 Zestimate®
$160/sqft
$3,053 Estimated rent
Home value
$547,600
$520,000 - $575,000
$3,053/mo
Zestimate® history
Loading...
Owner options
Explore your selling options
What's special
In-law suite downstairs, plus 3 bedrooms and bonus upstairs. Tall ceilings, open floorplan and screened in porch with EZ Breeze windows for year-round enjoyment overlooking ½ acre fenced in yard. Downstairs features Family room with gas fireplace, Breakfast room, Separate Dining Room and Kitchen with stainless appliances and Granite. Huge island connects to the family room. The first floor in-law suite can be an office, guest suite or teen retreat. The upstairs primary suite is expansive with sitting area, ensuite with oversized tiled shower, garden tub, dual vanity and water closet PLUS an enormous walk-in closet. 2 additional bedrooms upstairs and a huge Bonus/Media room with its own walk in closet. Hall bath features double sinks and separate tub & toilet area. Laundry room upstairs and 2nd laundry with stackable unit downstairs. The only carpet in this home is in the upstairs bedrooms!
Zillow last checked: 8 hours ago
Listing updated: October 27, 2025 at 05:12pm
Listed by:
Alicia Dixon 919-270-4637,
RE/MAX United
Bought with:
Colleen Blatz, 191584
Allen Tate/Raleigh-Falls Neuse
Source: Doorify MLS,MLS#: 2511236
Facts & features
Interior
Bedrooms & bathrooms
- Bedrooms: 3
- Bathrooms: 3
- Full bathrooms: 3
Heating
- Electric, Heat Pump, Propane, Zoned
Cooling
- Central Air, Electric, Heat Pump, Zoned
Appliances
- Included: Dishwasher, Electric Cooktop, Electric Water Heater, Microwave, Plumbed For Ice Maker, Range, Refrigerator
- Laundry: Electric Dryer Hookup, Laundry Room, Main Level, Multiple Locations, Upper Level
Features
- Bathtub Only, Ceiling Fan(s), Double Vanity, Entrance Foyer, Granite Counters, High Ceilings, High Speed Internet, Pantry, Smooth Ceilings, Soaking Tub, Tray Ceiling(s), Vaulted Ceiling(s), Walk-In Closet(s), Walk-In Shower, Water Closet
- Flooring: Carpet, Laminate, Tile, Vinyl
- Windows: Blinds, Insulated Windows
- Number of fireplaces: 1
- Fireplace features: Gas Log, Great Room
Interior area
- Total structure area: 3,300
- Total interior livable area: 3,300 sqft
- Finished area above ground: 3,300
- Finished area below ground: 0
Property
Parking
- Total spaces: 2
- Parking features: Attached, Concrete, Driveway, Garage, Garage Door Opener, Parking Pad
- Attached garage spaces: 2
Accessibility
- Accessibility features: Accessible Washer/Dryer, Level Flooring
Features
- Levels: Two
- Stories: 2
- Patio & porch: Covered, Enclosed, Porch, Screened
- Exterior features: Fenced Yard
- Has view: Yes
Lot
- Size: 0.55 Acres
- Dimensions: 91 x 204 x 56 x 142 x 128 x 20
- Features: Corner Lot
Details
- Additional structures: Shed(s), Storage
- Parcel number: 1607122227
Construction
Type & style
- Home type: SingleFamily
- Architectural style: Transitional
- Property subtype: Single Family Residence, Residential
Materials
- Stone, Vinyl Siding
- Foundation: Slab
Condition
- New construction: No
- Year built: 2017
Utilities & green energy
- Sewer: Septic Tank
- Water: Public
Community & neighborhood
Location
- Region: Raleigh
- Subdivision: Blalocks Glen
HOA & financial
HOA
- Has HOA: Yes
- HOA fee: $180 semi-annually
Price history
| Date | Event | Price |
|---|---|---|
| 7/25/2023 | Sold | $527,500-4.1%$160/sqft |
Source: | ||
| 6/27/2023 | Contingent | $550,000$167/sqft |
Source: | ||
| 6/23/2023 | Price change | $550,000-4.2%$167/sqft |
Source: | ||
| 6/8/2023 | Price change | $574,000-0.2%$174/sqft |
Source: | ||
| 5/18/2023 | Listed for sale | $575,000+79.7%$174/sqft |
Source: | ||
Public tax history
| Year | Property taxes | Tax assessment |
|---|---|---|
| 2025 | $3,527 +3% | $548,303 |
| 2024 | $3,425 +26.1% | $548,303 +58.6% |
| 2023 | $2,715 +7.9% | $345,651 |
Find assessor info on the county website
Neighborhood: 27603
Nearby schools
GreatSchools rating
- 8/10Vance ElementaryGrades: PK-5Distance: 4 mi
- 2/10North Garner MiddleGrades: 6-8Distance: 8.7 mi
- 5/10Garner HighGrades: 9-12Distance: 7.9 mi
Schools provided by the listing agent
- Elementary: Wake - Vance
- Middle: Wake - North Garner
- High: Wake - Garner
Source: Doorify MLS. This data may not be complete. We recommend contacting the local school district to confirm school assignments for this home.
Get a cash offer in 3 minutes
Find out how much your home could sell for in as little as 3 minutes with a no-obligation cash offer.
Estimated market value$547,600
Get a cash offer in 3 minutes
Find out how much your home could sell for in as little as 3 minutes with a no-obligation cash offer.
Estimated market value
$547,600



