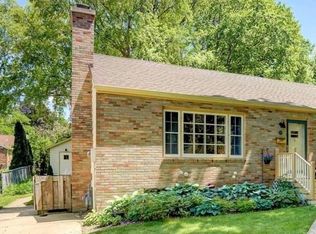Closed
$595,000
421 Shepard Terrace, Madison, WI 53705
3beds
1,488sqft
Single Family Residence
Built in 1948
6,534 Square Feet Lot
$605,700 Zestimate®
$400/sqft
$2,456 Estimated rent
Home value
$605,700
$569,000 - $642,000
$2,456/mo
Zestimate® history
Loading...
Owner options
Explore your selling options
What's special
9/12.This home is full of charm, stylish updates, and a location you?ll love. The entryway sets the tone with a touch of fun and function, leading into a beautifully updated kitchen w/quartz countertops, backsplash, and spacious pantry cabinets. The main level offers a wonderful circular flow, large living and dining areas, and easy access to the back deck. The fully fenced yard is complete with a firepit area and raised garden beds, creating your own private retreat. Upstairs you?ll find 3 bedrooms, each with its own personality, a gorgeous updated bath, plus a walk-up attic. Don?t miss the rooftop deck above the garage! Numerous updates (see assoc docs). Location is unbeatable! Just a short walk to UW Hospital, plus shops, restaurants, and cafs. Everything you need is only minutes away.
Zillow last checked: 8 hours ago
Listing updated: November 15, 2025 at 08:04am
Listed by:
Jannea Wood Pref:608-235-4044,
Stark Company, REALTORS
Bought with:
Ben Allen
Source: WIREX MLS,MLS#: 2007894 Originating MLS: South Central Wisconsin MLS
Originating MLS: South Central Wisconsin MLS
Facts & features
Interior
Bedrooms & bathrooms
- Bedrooms: 3
- Bathrooms: 2
- Full bathrooms: 1
- 1/2 bathrooms: 1
Primary bedroom
- Level: Upper
- Area: 176
- Dimensions: 16 x 11
Bedroom 2
- Level: Upper
- Area: 130
- Dimensions: 13 x 10
Bedroom 3
- Level: Upper
- Area: 143
- Dimensions: 13 x 11
Bathroom
- Features: No Master Bedroom Bath
Dining room
- Level: Main
- Area: 143
- Dimensions: 13 x 11
Kitchen
- Level: Main
- Area: 126
- Dimensions: 14 x 9
Living room
- Level: Main
- Area: 273
- Dimensions: 21 x 13
Heating
- Natural Gas, Forced Air
Cooling
- Central Air
Appliances
- Included: Range/Oven, Refrigerator, Dishwasher, Microwave, Disposal, Washer, Dryer, Water Softener
Features
- Flooring: Wood or Sim.Wood Floors
- Basement: Full,Concrete
- Attic: Walk-up
Interior area
- Total structure area: 1,488
- Total interior livable area: 1,488 sqft
- Finished area above ground: 1,488
- Finished area below ground: 0
Property
Parking
- Total spaces: 1
- Parking features: 1 Car, Attached
- Attached garage spaces: 1
Features
- Levels: Two
- Stories: 2
- Patio & porch: Deck
Lot
- Size: 6,534 sqft
Details
- Parcel number: 070921208041
- Zoning: Res
- Special conditions: Arms Length
Construction
Type & style
- Home type: SingleFamily
- Architectural style: Colonial
- Property subtype: Single Family Residence
Materials
- Vinyl Siding, Aluminum/Steel
Condition
- 21+ Years
- New construction: No
- Year built: 1948
Utilities & green energy
- Sewer: Public Sewer
- Water: Public
Community & neighborhood
Location
- Region: Madison
- Municipality: Madison
Price history
| Date | Event | Price |
|---|---|---|
| 10/31/2025 | Sold | $595,000-0.8%$400/sqft |
Source: | ||
| 9/15/2025 | Contingent | $600,000$403/sqft |
Source: | ||
| 9/11/2025 | Listed for sale | $600,000+13%$403/sqft |
Source: | ||
| 3/11/2022 | Sold | $531,000+3.1%$357/sqft |
Source: | ||
| 2/15/2022 | Pending sale | $514,900+22.6%$346/sqft |
Source: | ||
Public tax history
| Year | Property taxes | Tax assessment |
|---|---|---|
| 2024 | $11,226 +4.9% | $573,500 +8% |
| 2023 | $10,699 | $531,000 +23.1% |
| 2022 | -- | $431,500 +5.4% |
Find assessor info on the county website
Neighborhood: Rocky Bluff
Nearby schools
GreatSchools rating
- NAMidvale Elementary SchoolGrades: PK-2Distance: 1.2 mi
- 8/10Hamilton Middle SchoolGrades: 6-8Distance: 1.2 mi
- 9/10West High SchoolGrades: 9-12Distance: 0.6 mi
Schools provided by the listing agent
- Elementary: Midvale/Lincoln
- Middle: Hamilton
- High: West
- District: Madison
Source: WIREX MLS. This data may not be complete. We recommend contacting the local school district to confirm school assignments for this home.
Get pre-qualified for a loan
At Zillow Home Loans, we can pre-qualify you in as little as 5 minutes with no impact to your credit score.An equal housing lender. NMLS #10287.
Sell for more on Zillow
Get a Zillow Showcase℠ listing at no additional cost and you could sell for .
$605,700
2% more+$12,114
With Zillow Showcase(estimated)$617,814
