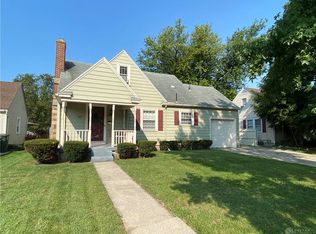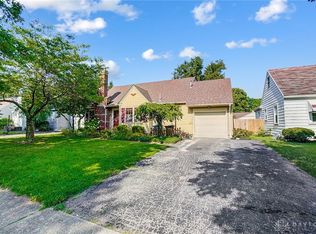Sold for $255,000
$255,000
421 Shroyer Rd, Dayton, OH 45419
3beds
1,952sqft
Single Family Residence
Built in 1941
7,200.47 Square Feet Lot
$258,500 Zestimate®
$131/sqft
$1,729 Estimated rent
Home value
$258,500
$238,000 - $282,000
$1,729/mo
Zestimate® history
Loading...
Owner options
Explore your selling options
What's special
Charming Cape Cod home offering 3 bedrooms and 2 full bathrooms in a prime Dayton location. Gorgeous hardwood floors throughout. The cozy living room features a fireplace, leading to an elegant arched entryway into the dining area and a fully renovated kitchen with white cabinets, marble backsplash, quartz countertops, tile flooring, and stainless steel appliances. The main floor boasts two spacious bedrooms and a renovated hall bath, while the large upstairs bedroom includes a walk-in closet for ample storage. The finished basement provides a large recreation room, utility space, and a recently renovated full bath. Outside, enjoy a lovely paver patio and a huge fenced backyard, perfect for entertaining.
Zillow last checked: 8 hours ago
Listing updated: July 31, 2025 at 12:57pm
Listed by:
Toni Donato Shade (937)439-4500,
Coldwell Banker Heritage
Bought with:
Lance Martin, 2009003979
Red 1 Realty
Source: DABR MLS,MLS#: 934242 Originating MLS: Dayton Area Board of REALTORS
Originating MLS: Dayton Area Board of REALTORS
Facts & features
Interior
Bedrooms & bathrooms
- Bedrooms: 3
- Bathrooms: 2
- Full bathrooms: 2
- Main level bathrooms: 1
Bedroom
- Level: Main
- Dimensions: 12 x 12
Bedroom
- Level: Main
- Dimensions: 12 x 12
Bedroom
- Level: Second
- Dimensions: 34 x 11
Dining room
- Level: Main
- Dimensions: 11 x 9
Family room
- Level: Basement
- Dimensions: 32 x 25
Kitchen
- Level: Main
- Dimensions: 11 x 15
Laundry
- Level: Basement
- Dimensions: 7 x 9
Living room
- Level: Main
- Dimensions: 17 x 15
Heating
- Forced Air, Natural Gas
Cooling
- Central Air, Window Unit(s)
Appliances
- Included: Dishwasher, Disposal, Range, Refrigerator, Gas Water Heater
Features
- Ceiling Fan(s), Kitchen/Family Room Combo, Quartz Counters, Remodeled, Solid Surface Counters, Walk-In Closet(s)
- Basement: Full,Finished
- Number of fireplaces: 1
- Fireplace features: One
Interior area
- Total structure area: 1,952
- Total interior livable area: 1,952 sqft
Property
Parking
- Total spaces: 1
- Parking features: Attached, Garage, One Car Garage, Garage Door Opener
- Attached garage spaces: 1
Features
- Levels: One and One Half
- Patio & porch: Patio
- Exterior features: Fence, Patio
Lot
- Size: 7,200 sqft
- Dimensions: 60 x 120
Details
- Parcel number: R72138070018
- Zoning: Residential
- Zoning description: Residential
Construction
Type & style
- Home type: SingleFamily
- Architectural style: Cape Cod
- Property subtype: Single Family Residence
Materials
- Frame, Vinyl Siding
Condition
- Year built: 1941
Utilities & green energy
- Sewer: Storm Sewer
- Water: Public
- Utilities for property: Natural Gas Available, Sewer Available, Water Available
Community & neighborhood
Location
- Region: Dayton
- Subdivision: City/Dayton Rev
Other
Other facts
- Listing terms: Conventional,FHA,VA Loan
Price history
| Date | Event | Price |
|---|---|---|
| 7/31/2025 | Sold | $255,000+6.3%$131/sqft |
Source: | ||
| 5/20/2025 | Pending sale | $240,000$123/sqft |
Source: DABR MLS #934242 Report a problem | ||
| 5/20/2025 | Contingent | $240,000$123/sqft |
Source: | ||
| 5/15/2025 | Listed for sale | $240,000+63.3%$123/sqft |
Source: | ||
| 5/22/2019 | Sold | $147,000+1.4%$75/sqft |
Source: Public Record Report a problem | ||
Public tax history
| Year | Property taxes | Tax assessment |
|---|---|---|
| 2024 | $3,929 +2.7% | $68,510 |
| 2023 | $3,826 +8.2% | $68,510 +40% |
| 2022 | $3,535 +0.5% | $48,940 |
Find assessor info on the county website
Neighborhood: Shroyer Park
Nearby schools
GreatSchools rating
- 4/10Horace Mann Pre-K-8 SchoolGrades: PK-6Distance: 0.2 mi
- 2/10Belmont High SchoolGrades: 7-12Distance: 0.7 mi
Schools provided by the listing agent
- District: Dayton
Source: DABR MLS. This data may not be complete. We recommend contacting the local school district to confirm school assignments for this home.
Get pre-qualified for a loan
At Zillow Home Loans, we can pre-qualify you in as little as 5 minutes with no impact to your credit score.An equal housing lender. NMLS #10287.
Sell with ease on Zillow
Get a Zillow Showcase℠ listing at no additional cost and you could sell for —faster.
$258,500
2% more+$5,170
With Zillow Showcase(estimated)$263,670

