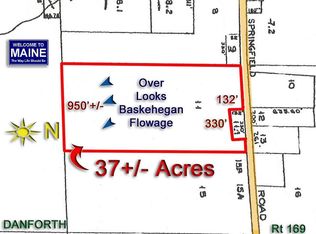Home has been abandoned for a number of years. Property was recently partially brush hogged to allow for viewing all sides of the structure. Entrance to the home is not suggested as animals and vandals have compromised the integrity of stairs and floors. This listing is priced considering the available +/- 4.9 acres of land being offered. Home will need considerable updating and renovations to be habitable.
This property is off market, which means it's not currently listed for sale or rent on Zillow. This may be different from what's available on other websites or public sources.
