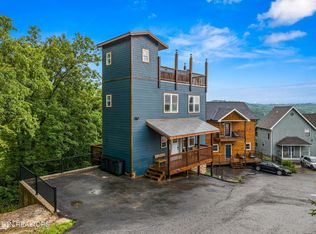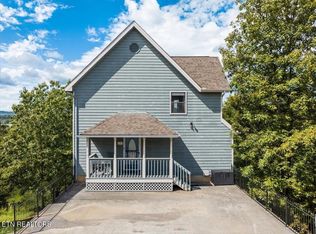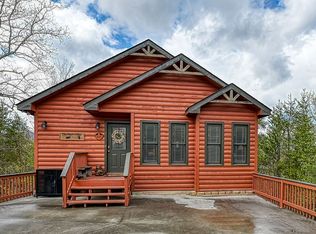Sold for $935,000
$935,000
421 Stone Ridge Way, Pigeon Forge, TN 37863
4beds
1,250sqft
Cabin, Residential
Built in 2020
1 Acres Lot
$938,200 Zestimate®
$748/sqft
$3,896 Estimated rent
Home value
$938,200
$854,000 - $1.02M
$3,896/mo
Zestimate® history
Loading...
Owner options
Explore your selling options
What's special
Prime Location - High-Performing STR in the Heart of Pigeon Forge!
Don't miss this rare opportunity to own a top-producing vacation rental in one of the most sought-after areas of Pigeon Forge, TN—just minutes from all the attractions, dining, and entertainment! This spacious, fully furnished retreat features a private indoor pool, outdoor hot tub, arcade games, foosball, and a chef's kitchen, making it a guest favorite year-round.
With five outdoor living spaces—including covered front and back decks—guests can relax and take in stunning mountain views in every season. The layout is thoughtfully designed for large groups, making it ideal for maximizing occupancy and income.
Highlights are: Walking distance or a short drive to top Pigeon Forge attractions, proven income generator with $123K+ in annual gross revenue, turnkey investment with strong guest appeal and repeat bookings
Zillow last checked: 8 hours ago
Listing updated: December 03, 2025 at 02:38pm
Listed by:
Meredith Garrett 615-485-0700,
Synergy Realty Network
Bought with:
Meredith Garrett, 347707
Synergy Realty Network
Source: GSMAR, GSMMLS,MLS#: 307625
Facts & features
Interior
Bedrooms & bathrooms
- Bedrooms: 4
- Bathrooms: 4
- Full bathrooms: 3
- 1/2 bathrooms: 1
- Main level bathrooms: 15
- Main level bedrooms: 1
Primary bedroom
- Level: First
- Area: 148.9
- Dimensions: 11.17 x 13.33
Bedroom 2
- Level: Basement
- Area: 120.08
- Dimensions: 10.75 x 11.17
Bedroom 3
- Level: Basement
- Area: 122.27
- Dimensions: 8.58 x 14.25
Bedroom 4
- Level: Second
- Area: 144.32
- Dimensions: 12.92 x 11.17
Primary bathroom
- Area: 46.65
- Dimensions: 5 x 9.33
Bathroom 2
- Level: Basement
- Area: 46.25
- Dimensions: 5 x 9.25
Bathroom 3
- Level: Second
- Area: 46.25
- Dimensions: 5 x 9.25
Kitchen
- Level: First
- Area: 257.26
- Dimensions: 13.42 x 19.17
Living room
- Level: First
- Area: 101.38
- Dimensions: 8.33 x 12.17
Heating
- Central
Cooling
- Central Air
Appliances
- Included: Dishwasher, Dryer, Electric Range, Microwave, Refrigerator, Washer
- Laundry: Electric Dryer Hookup, Washer Hookup
Features
- Ceiling Fan(s), Formal Dining, Great Room, Kitchen Island, Kitchen/Dining Combo, Laminate Counters, Living/Dining Combo, Storage, Walk-In Closet(s)
- Flooring: Wood
- Basement: Exterior Entry,Finished,Full,Walk-Out Access
- Has fireplace: No
- Furnished: Yes
Interior area
- Total structure area: 1,250
- Total interior livable area: 1,250 sqft
- Finished area above ground: 1,250
- Finished area below ground: 0
Property
Parking
- Parking features: Driveway
- Has uncovered spaces: Yes
Features
- Levels: Two
- Stories: 2
- Patio & porch: Covered, Deck, Patio
- Exterior features: Other
- Pool features: Indoor
- Spa features: Hot Tub
- Fencing: None
- Has view: Yes
- View description: Mountain(s), Trees/Woods
Lot
- Size: 1 Acres
- Features: See Remarks
Details
- Parcel number: 083PA02200000
- Zoning: R-2
Construction
Type & style
- Home type: SingleFamily
- Architectural style: Cabin,Contemporary
- Property subtype: Cabin, Residential
Materials
- Frame, Wood Siding
- Foundation: Combination, Basement
- Roof: Composition
Condition
- New construction: No
- Year built: 2020
Utilities & green energy
- Sewer: Public Sewer
- Water: Public
- Utilities for property: Electricity Available, High Speed Internet Available, Sewer Available, Water Available
Community & neighborhood
Security
- Security features: Gated Community, Smoke Detector(s)
Location
- Region: Pigeon Forge
- Subdivision: Stone Henge
Price history
| Date | Event | Price |
|---|---|---|
| 12/2/2025 | Sold | $935,000-2.1%$748/sqft |
Source: | ||
| 10/27/2025 | Pending sale | $955,000$764/sqft |
Source: | ||
| 10/3/2025 | Listed for sale | $955,000$764/sqft |
Source: | ||
| 9/2/2025 | Pending sale | $955,000$764/sqft |
Source: | ||
| 7/30/2025 | Listed for sale | $955,000+2287.5%$764/sqft |
Source: | ||
Public tax history
| Year | Property taxes | Tax assessment |
|---|---|---|
| 2025 | $2,409 | $146,440 |
| 2024 | $2,409 | $146,440 |
| 2023 | $2,409 +60% | $146,440 +60% |
Find assessor info on the county website
Neighborhood: 37863
Nearby schools
GreatSchools rating
- 2/10Pigeon Forge Primary SchoolGrades: PK-3Distance: 2.7 mi
- 4/10Pigeon Forge Middle SchoolGrades: 7-9Distance: 0.5 mi
- 6/10Pigeon Forge High SchoolGrades: 10-12Distance: 0.5 mi
Get pre-qualified for a loan
At Zillow Home Loans, we can pre-qualify you in as little as 5 minutes with no impact to your credit score.An equal housing lender. NMLS #10287.



