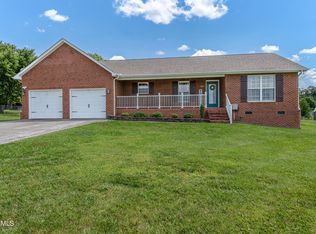WOW, THIS BASEMENT RANCHER HAS LOADS OF COUNTRY CHARM and AMENITIES. FEATURING A CUSTOM KITCHEN WITH SELF CLOSING DRAWERS, RAISED DISHWASHER, CAN LIGHTING,CROWN MOLDING, CERAMIC TILE, HARDWOOD EVERY WHERE WITH CATHEDRAL CEILINGS IN THE FAMILY ROOM and TWO COZY FIREPLACES. THE MASTER SUITE IS ALL ABOUT YOU WITH HARDWOOD FLOORS,HUGE WALK-IN CLOSET, CUSTOM BUILT IN TV SYSTEM DOWN TO A LUXURIOUS MASTER BATH WITH A WHIRLPOOL TUB FOR RELAXING. PLENTY OF ROOM FOR THE WHOLE FAMILY and LARGE YARD FOR THE KIDS and A SCREENED PORCH FOR RELAXING..PLUS MOUNTAIN VIEWS! MOTIVATED...BRING ALL OFFERS!
This property is off market, which means it's not currently listed for sale or rent on Zillow. This may be different from what's available on other websites or public sources.

