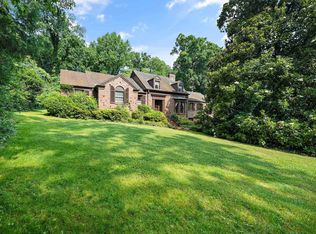One of a kind - Handsome Brick Home Lot spans over 11/2 acres - Beautifully landscaped property. Lovely oak trees and over 100 white flowering azaleas. A true picture in the spring! This was the first home built in Country Club Hills and rare opportunity! Live in this charming home. Renovate - give it your special touch - or develop this large amount of land to your specifications. Perfect backyard deck for bird watching and spending time in the out-of-doors. Dining room chandelier does not remain
This property is off market, which means it's not currently listed for sale or rent on Zillow. This may be different from what's available on other websites or public sources.
