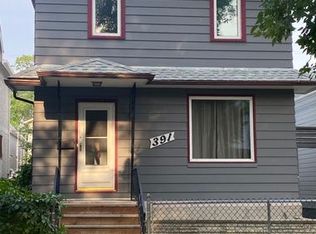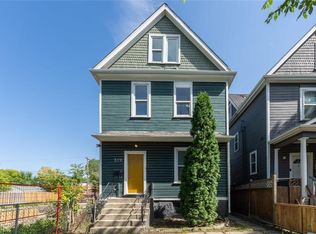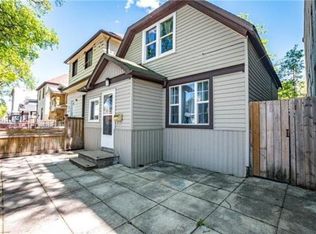5A//Winnipeg/Showings Start June 3rd offers reviewed June 9th. Welcome to 421 Victor street! This turnkey family home with all the upgrades holds no disappointments. Inviting open concept main floor with modern flooring and loads of natural light. Spacious eat in kitchen w window overlooking backyard. 2nd floor holds oversized primary bedroom, Ikea wardrobe included. This home was previously a 3 bedroom and could be easily converted back. 2nd floor also features good sized second bedroom and full 4 piece Bathroom. Unique for the area, this home features a concrete basement done in 2007 creating a solid investment for the future, high ceilings and wonderful development potential. Extensive upgrades done by Housing Opportunity Partnership makes this a wonderful place to call home. Fully fenced back yard with sliding gate. Don't miss out, call your REALTOR today! (id:24298)
This property is off market, which means it's not currently listed for sale or rent on Zillow. This may be different from what's available on other websites or public sources.


