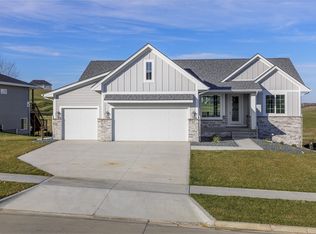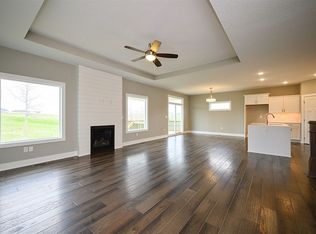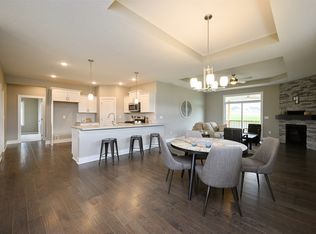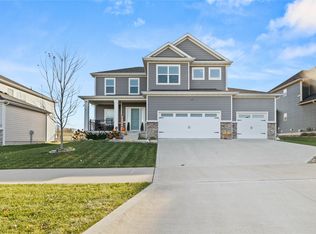THIS HOME IS A SOLD MODEL AND CAN BE TOURED TO VIEW FLOOR PLAN AND DECORATOR FINISHES. This is a 2 bedroom Amber plan by Tanzanite Homes. The Amber plan can be customized to meet your needs, starting at 1519 sq ft but can be expanded if you are looking for a larger home. The basic floorplan layout is open and functional, with a huge walk-in pantry and walk through mudroom/laundry room and master suite. It can also be customized and upgraded to perfectly match your lifestyle. When touring this particular model you'll notice additional square footage and a finished lower level including four bedrooms and three bathrooms. The three panel slider and fixed window upgrades create a light and bright main floor. The Legacy neighborhood offers the added benefits of a community clubhouse, swimming pool and playground for your enjoyment. We have other homesites available for you to build your dreamhouse!
This property is off market, which means it's not currently listed for sale or rent on Zillow. This may be different from what's available on other websites or public sources.




