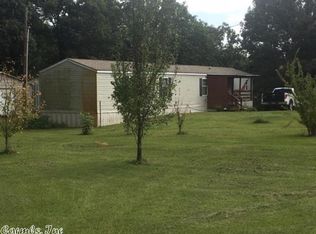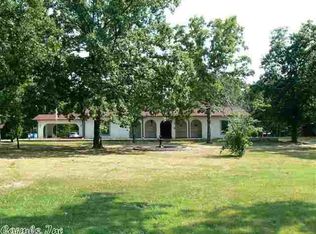Property lovingly cared for by the same person for over 40 Years. Beautiful 3/2, 2477 sq ft, detached 2 car garage, INTERIOR COURTYARD!, covered RV and Boat storage, Glass enclosure four seasons room almost 300 sq ft heat/cooled (AMAZING!), beautiful solid decks on the back with walk thru gardens, 10 ACRES! Furnishings are negotiable! some updating, Granite counter tops in kitchen, Skylight tubing added for extra light, Master bedroom is enormous, 2 other nice sized bed rooms, 2 living areas, roof 2013.
This property is off market, which means it's not currently listed for sale or rent on Zillow. This may be different from what's available on other websites or public sources.

