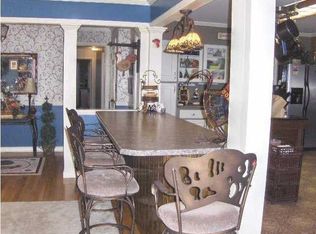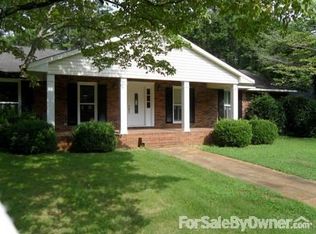Sold for $225,000
$225,000
421 Whippoorwill Rd, Albany, GA 31707
4beds
2,799sqft
Detached Single Family
Built in 1963
0.47 Acres Lot
$231,200 Zestimate®
$80/sqft
$1,857 Estimated rent
Home value
$231,200
Estimated sales range
Not available
$1,857/mo
Zestimate® history
Loading...
Owner options
Explore your selling options
What's special
Welcome home! This well-loved 4-bedroom, 3-bathroom 1960s ranch-style home features a spacious 2,799 sq ft of living space for your family and is located in LAKE PARK SCHOOL ZONE. As you step inside the front door, the foyer is flanked by two large rooms originally used as formal dining and living rooms. Through the foyer you enter the HUGE, OPEN kitchen and living room. This space is highlighted by gorgeous wood paneling and a fireplace. Three bedrooms and two full baths are located on the left side of the house along with the laundry closet. The fourth bedroom and third full bathroom are located on the back of the home. The open, wooden deck is a wonderful place to relax in the spacious backyard. Mature landscaping and a rocking chair front porch offer loads of curb appeal. Whether you're looking to create a modern masterpiece or maintain its classic charm, this home is ready for your creative vision. Call to schedule a private showing today!
Zillow last checked: 8 hours ago
Listing updated: May 11, 2025 at 04:59am
Listed by:
Carrie Hutchinson 229-344-4992,
RE/MAX OF ALBANY
Bought with:
Lori Gadson, 406295
COLDWELL BANKER WALDEN & KIRKLAND
Source: SWGMLS,MLS#: 164044
Facts & features
Interior
Bedrooms & bathrooms
- Bedrooms: 4
- Bathrooms: 3
- Full bathrooms: 3
Heating
- Fireplace(s)
Cooling
- A/C: Central Electric, A/C: 2 or More, Attic Fan, Ceiling Fan(s)
Appliances
- Included: Dishwasher, Oven-Wall, Smooth Top, Stove/Oven Electric
- Laundry: Laundry Closet
Features
- Chair Rail, Crown Molding, Pantry, High Speed Internet, Paneled Walls, Walls (Sheet Rock), Entrance Foyer
- Flooring: Ceramic Tile, Vinyl, Carpet, Laminate
- Windows: Mini Blinds
- Has fireplace: Yes
Interior area
- Total structure area: 2,799
- Total interior livable area: 2,799 sqft
Property
Parking
- Total spaces: 2
- Parking features: Carport, Double
- Carport spaces: 2
Features
- Stories: 1
- Patio & porch: Deck
- Fencing: Back Yard,Chain Link
- Waterfront features: None
Lot
- Size: 0.47 Acres
- Features: Curb & Gutter
Details
- Parcel number: 00305/00012/004
Construction
Type & style
- Home type: SingleFamily
- Architectural style: Ranch
- Property subtype: Detached Single Family
Materials
- Brick, Wood Trim
- Foundation: Crawl Space
- Roof: Shingle
Condition
- Year built: 1963
Utilities & green energy
- Electric: Albany Utilities
- Sewer: Albany Utilities
- Water: Albany Utilities
- Utilities for property: Electricity Connected, Sewer Connected, Water Connected, Cable Available
Community & neighborhood
Location
- Region: Albany
- Subdivision: Audubon
Other
Other facts
- Listing terms: Cash,FHA,VA Loan,Conventional
- Ownership: Estate
- Road surface type: Paved
Price history
| Date | Event | Price |
|---|---|---|
| 5/9/2025 | Sold | $225,000-4.3%$80/sqft |
Source: SWGMLS #164044 Report a problem | ||
| 4/24/2025 | Pending sale | $235,000$84/sqft |
Source: SWGMLS #164044 Report a problem | ||
| 12/27/2024 | Listed for sale | $235,000$84/sqft |
Source: SWGMLS #164044 Report a problem | ||
| 12/9/2024 | Pending sale | $235,000$84/sqft |
Source: SWGMLS #164044 Report a problem | ||
| 12/3/2024 | Listed for sale | $235,000$84/sqft |
Source: SWGMLS #164044 Report a problem | ||
Public tax history
| Year | Property taxes | Tax assessment |
|---|---|---|
| 2025 | $2,838 +6.1% | $56,040 |
| 2024 | $2,674 +80.9% | $56,040 |
| 2023 | $1,478 -31.2% | $56,040 |
Find assessor info on the county website
Neighborhood: 31707
Nearby schools
GreatSchools rating
- 6/10Lake Park Elementary SchoolGrades: PK-5Distance: 0.4 mi
- 5/10Merry Acres Middle SchoolGrades: 6-8Distance: 1.3 mi
- 5/10Westover High SchoolGrades: 9-12Distance: 0.5 mi
Get pre-qualified for a loan
At Zillow Home Loans, we can pre-qualify you in as little as 5 minutes with no impact to your credit score.An equal housing lender. NMLS #10287.
Sell for more on Zillow
Get a Zillow Showcase℠ listing at no additional cost and you could sell for .
$231,200
2% more+$4,624
With Zillow Showcase(estimated)$235,824

