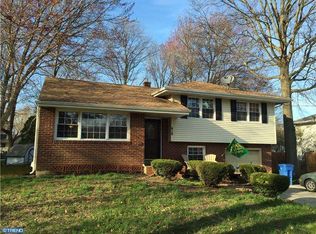Sold for $410,000 on 08/22/25
$410,000
421 Yorkshire Rd, Cherry Hill, NJ 08034
3beds
1,603sqft
Single Family Residence
Built in 1956
9,374 Square Feet Lot
$421,900 Zestimate®
$256/sqft
$3,065 Estimated rent
Home value
$421,900
$371,000 - $481,000
$3,065/mo
Zestimate® history
Loading...
Owner options
Explore your selling options
What's special
3 Bedroom, 1 1/2 bath split level in good condition in Kingston development. Was updated in 2017. Featuring hardwood floors throughout, large size sunroom off the dining room with rear access to large back yard, kitchen with stainless steel appliances, granite counters with breakfast bar, very large storage shed in rear yard, flagstone patio, fully fenced rear yard and ceiling fans.
Zillow last checked: 8 hours ago
Listing updated: August 22, 2025 at 05:01pm
Listed by:
Barbara Mulvenna 609-230-0150,
Long & Foster Real Estate, Inc.
Bought with:
Bradley Button, 1327411
Compass New Jersey, LLC - Moorestown
Source: Bright MLS,MLS#: NJCD2094510
Facts & features
Interior
Bedrooms & bathrooms
- Bedrooms: 3
- Bathrooms: 2
- Full bathrooms: 1
- 1/2 bathrooms: 1
Bedroom 1
- Level: Upper
Bedroom 2
- Level: Upper
Bedroom 3
- Level: Upper
Bathroom 1
- Level: Lower
Bathroom 1
- Level: Upper
Dining room
- Level: Main
Family room
- Level: Lower
Foyer
- Level: Main
Kitchen
- Level: Main
Laundry
- Level: Lower
Living room
- Level: Main
Other
- Level: Main
Heating
- Forced Air, Natural Gas
Cooling
- Central Air, Electric
Appliances
- Included: Dishwasher, Disposal, Dryer, Refrigerator, Washer, Gas Water Heater
- Laundry: Has Laundry, Lower Level, Laundry Room
Features
- Ceiling Fan(s), Floor Plan - Traditional, Eat-in Kitchen, Recessed Lighting, Upgraded Countertops, Dry Wall
- Flooring: Ceramic Tile, Hardwood, Carpet, Wood
- Windows: Window Treatments
- Has basement: No
- Has fireplace: No
Interior area
- Total structure area: 1,603
- Total interior livable area: 1,603 sqft
- Finished area above ground: 1,603
- Finished area below ground: 0
Property
Parking
- Total spaces: 2
- Parking features: Garage Faces Front, Concrete, Attached, Driveway
- Attached garage spaces: 1
- Uncovered spaces: 1
Accessibility
- Accessibility features: None
Features
- Levels: Multi/Split,Three
- Stories: 3
- Patio & porch: Patio
- Exterior features: Sidewalks, Street Lights
- Pool features: None
- Fencing: Full
Lot
- Size: 9,374 sqft
- Dimensions: 75.00 x 125.00
Details
- Additional structures: Above Grade, Below Grade
- Parcel number: 0900339 0700016
- Zoning: RES
- Special conditions: Standard
Construction
Type & style
- Home type: SingleFamily
- Property subtype: Single Family Residence
Materials
- Frame
- Foundation: Block
- Roof: Asphalt
Condition
- Good
- New construction: No
- Year built: 1956
- Major remodel year: 2017
Utilities & green energy
- Electric: 100 Amp Service
- Sewer: Public Sewer
- Water: Public
- Utilities for property: Natural Gas Available, Sewer Available
Community & neighborhood
Location
- Region: Cherry Hill
- Subdivision: Kingston
- Municipality: CHERRY HILL TWP
Other
Other facts
- Listing agreement: Exclusive Right To Sell
- Listing terms: Cash,Conventional,FHA
- Ownership: Fee Simple
Price history
| Date | Event | Price |
|---|---|---|
| 8/22/2025 | Sold | $410,000+7.9%$256/sqft |
Source: | ||
| 6/22/2025 | Pending sale | $380,000$237/sqft |
Source: | ||
| 6/14/2025 | Contingent | $380,000$237/sqft |
Source: | ||
| 6/9/2025 | Listed for sale | $380,000+68.9%$237/sqft |
Source: | ||
| 1/12/2018 | Sold | $225,000$140/sqft |
Source: Public Record Report a problem | ||
Public tax history
| Year | Property taxes | Tax assessment |
|---|---|---|
| 2025 | $8,635 +5.2% | $198,600 |
| 2024 | $8,208 +8.8% | $198,600 +10.6% |
| 2023 | $7,543 +2.8% | $179,500 |
Find assessor info on the county website
Neighborhood: Barclay-Kingston
Nearby schools
GreatSchools rating
- 6/10Kingston Elementary SchoolGrades: K-5Distance: 0.3 mi
- 4/10John A Carusi Middle SchoolGrades: 6-8Distance: 1.2 mi
- 5/10Cherry Hill High-West High SchoolGrades: 9-12Distance: 2 mi
Schools provided by the listing agent
- Elementary: Kingston
- Middle: Jcarusi
- High: Cherry Hill High - West
- District: Cherry Hill Township Public Schools
Source: Bright MLS. This data may not be complete. We recommend contacting the local school district to confirm school assignments for this home.

Get pre-qualified for a loan
At Zillow Home Loans, we can pre-qualify you in as little as 5 minutes with no impact to your credit score.An equal housing lender. NMLS #10287.
Sell for more on Zillow
Get a free Zillow Showcase℠ listing and you could sell for .
$421,900
2% more+ $8,438
With Zillow Showcase(estimated)
$430,338