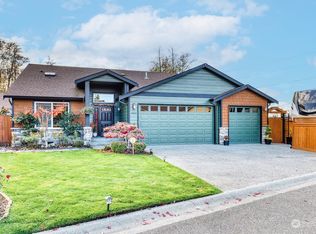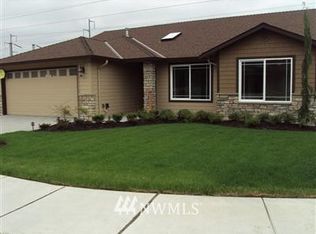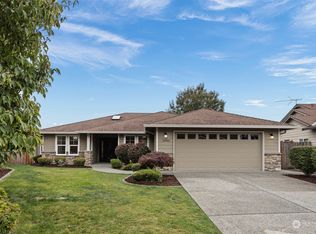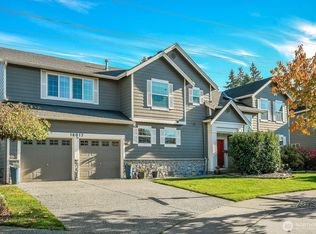Sold
Listed by:
Gayle Sammons,
John L Scott RE West Seattle
Bought with: CENTURY 21 North Homes Realty
$878,750
4210 157th Place SE, Bothell, WA 98012
3beds
1,464sqft
Single Family Residence
Built in 2013
6,969.6 Square Feet Lot
$876,700 Zestimate®
$600/sqft
$3,096 Estimated rent
Home value
$876,700
$815,000 - $938,000
$3,096/mo
Zestimate® history
Loading...
Owner options
Explore your selling options
What's special
Your dream home awaits! This freshly updated single-level residence blends style, comfort & convenience in one perfect package. An open concept layout makes entertaining or cozy nights easy. The modern kitchen anchors the space with flair, while A/C keeps things cool & a gas fireplace creates year-round warmth. Step outside into a true backyard retreat: manicured landscaping, a sprinkler system & mature trees create the ideal escape for morning coffee, summer BBQs or sunset relaxation. The oversized 3-car garage adds function & storage. Located in the heart of Mill Creek, enjoy award-winning schools plus fast access to I-5, I-405, Hwy 522, Hwy 9 & Bothell-Everett Hwy shopping & dining. Don’t miss the preferred lender’s 1st yr 1% buy-down.
Zillow last checked: 8 hours ago
Listing updated: November 06, 2025 at 04:31am
Listed by:
Gayle Sammons,
John L Scott RE West Seattle
Bought with:
Taylor Jordal, 22007230
CENTURY 21 North Homes Realty
Source: NWMLS,MLS#: 2427508
Facts & features
Interior
Bedrooms & bathrooms
- Bedrooms: 3
- Bathrooms: 2
- Full bathrooms: 1
- 3/4 bathrooms: 1
- Main level bathrooms: 2
- Main level bedrooms: 3
Primary bedroom
- Level: Main
Bedroom
- Level: Main
Bedroom
- Level: Main
Bathroom full
- Level: Main
Bathroom three quarter
- Level: Main
Entry hall
- Level: Main
Great room
- Level: Main
Kitchen with eating space
- Level: Main
Utility room
- Level: Main
Heating
- Fireplace, 90%+ High Efficiency, Forced Air, Natural Gas
Cooling
- 90%+ High Efficiency, Central Air
Appliances
- Included: Dishwasher(s), Disposal, Dryer(s), Microwave(s), Refrigerator(s), Stove(s)/Range(s), Washer(s), Garbage Disposal, Water Heater: Gas, Water Heater Location: Garage
Features
- Bath Off Primary, Ceiling Fan(s)
- Flooring: Ceramic Tile, Hardwood
- Doors: French Doors
- Windows: Double Pane/Storm Window, Skylight(s)
- Basement: None
- Number of fireplaces: 1
- Fireplace features: Gas, Main Level: 1, Fireplace
Interior area
- Total structure area: 1,464
- Total interior livable area: 1,464 sqft
Property
Parking
- Total spaces: 3
- Parking features: Driveway, Attached Garage
- Attached garage spaces: 3
Features
- Levels: One
- Stories: 1
- Entry location: Main
- Patio & porch: Bath Off Primary, Ceiling Fan(s), Double Pane/Storm Window, Fireplace, French Doors, Security System, Skylight(s), Vaulted Ceiling(s), Walk-In Closet(s), Water Heater
Lot
- Size: 6,969 sqft
- Features: Cul-De-Sac, Paved, Cable TV, Fenced-Fully, High Speed Internet, Outbuildings, Patio, Sprinkler System
- Topography: Level
- Residential vegetation: Garden Space
Details
- Parcel number: 01109000001500
- Special conditions: Standard
Construction
Type & style
- Home type: SingleFamily
- Property subtype: Single Family Residence
Materials
- Cement/Concrete
- Foundation: Poured Concrete
- Roof: Composition
Condition
- Year built: 2013
Utilities & green energy
- Electric: Company: Snohomish PUD
- Sewer: Sewer Connected, Company: Silver Lake Water and Sewer
- Water: Public, Company: Silver Lake Water and Sewer
- Utilities for property: Xfinity, Xfinity
Community & neighborhood
Security
- Security features: Security System
Community
- Community features: CCRs
Location
- Region: Bothell
- Subdivision: Mill Creek
HOA & financial
HOA
- HOA fee: $250 annually
Other
Other facts
- Listing terms: Cash Out,Conventional,FHA
- Cumulative days on market: 87 days
Price history
| Date | Event | Price |
|---|---|---|
| 10/6/2025 | Sold | $878,750$600/sqft |
Source: | ||
| 9/6/2025 | Pending sale | $878,750$600/sqft |
Source: | ||
| 9/1/2025 | Price change | $878,750-5%$600/sqft |
Source: | ||
| 8/1/2025 | Price change | $925,000-2.6%$632/sqft |
Source: John L Scott Real Estate #2390231 | ||
| 7/7/2025 | Price change | $950,000-2.6%$649/sqft |
Source: John L Scott Real Estate #2390231 | ||
Public tax history
| Year | Property taxes | Tax assessment |
|---|---|---|
| 2024 | $8,859 +2.6% | $935,900 +2% |
| 2023 | $8,637 +1% | $917,200 -7.9% |
| 2022 | $8,551 +33.6% | $995,600 +54.7% |
Find assessor info on the county website
Neighborhood: 98012
Nearby schools
GreatSchools rating
- 10/10Forest View Elementary SchoolGrades: PK-5Distance: 1 mi
- 8/10Gateway Middle SchoolGrades: 6-8Distance: 0.9 mi
- 9/10Henry M. Jackson High SchoolGrades: 9-12Distance: 2 mi
Schools provided by the listing agent
- Elementary: Forest View Elem
- Middle: Gateway Mid
- High: Henry M. Jackson Hig
Source: NWMLS. This data may not be complete. We recommend contacting the local school district to confirm school assignments for this home.

Get pre-qualified for a loan
At Zillow Home Loans, we can pre-qualify you in as little as 5 minutes with no impact to your credit score.An equal housing lender. NMLS #10287.
Sell for more on Zillow
Get a free Zillow Showcase℠ listing and you could sell for .
$876,700
2% more+ $17,534
With Zillow Showcase(estimated)
$894,234


