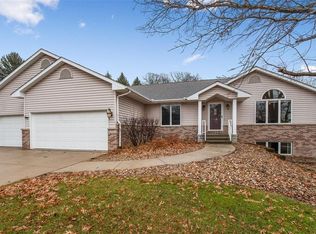Sold for $443,000 on 07/01/25
$443,000
4210 Morelle Rd NE, Cedar Rapids, IA 52411
4beds
2,672sqft
Single Family Residence
Built in 1972
2.05 Acres Lot
$446,400 Zestimate®
$166/sqft
$2,304 Estimated rent
Home value
$446,400
$415,000 - $478,000
$2,304/mo
Zestimate® history
Loading...
Owner options
Explore your selling options
What's special
Accepted offer, showing for back up offers. Wonderful living spaces are found in this spacious home on 2 acres +/-, with 4 bedrooms and 3.5 baths & 3 car garage. The spacious living room boasts NEWER flooring & opens up to the bright kitchen and formalized dining area with double doors leading to the delightful vaulted sun room with tile flooring, skylights and terrific views overlooking the BEAUTIFUL, well maintained, in-ground pool. Imagine hot summer days relaxing and cooling off in your terrific in ground pool with adjacent pool house with half bath, gazebo & newer fenced yard. (The pool has a new liner, automatic pool cleaner & heater). The kitchen features tile flooring, tile backsplash, breakfast bar, pantry unit & all appliances remain. The main primary bedroom features newer carefree laminate flooring, updated private bath, tile flooring & terrific tiled shower. The main bath also received newer updates. The lower level family room features a fireplace, 2 bedrooms, full bath and storage. 3 car garage, newer dishwasher, roof & shed. Located in a wonderful neighborhood close Xavier High School, downtown, shopping & parks.
Zillow last checked: 8 hours ago
Listing updated: July 01, 2025 at 09:30am
Listed by:
Marian Flink 319-350-3992,
SKOGMAN REALTY
Bought with:
Laurie Whiting
Realty87
Source: CRAAR, CDRMLS,MLS#: 2502824 Originating MLS: Cedar Rapids Area Association Of Realtors
Originating MLS: Cedar Rapids Area Association Of Realtors
Facts & features
Interior
Bedrooms & bathrooms
- Bedrooms: 4
- Bathrooms: 4
- Full bathrooms: 3
- 1/2 bathrooms: 1
Other
- Level: First
Heating
- Forced Air, Gas
Cooling
- Central Air
Appliances
- Included: Dryer, Dishwasher, Disposal, Gas Water Heater, Microwave, Range, Refrigerator, Washer
Features
- Kitchen/Dining Combo, Bath in Primary Bedroom, Main Level Primary, Vaulted Ceiling(s)
- Basement: Full
- Has fireplace: Yes
- Fireplace features: Family Room, Wood Burning
Interior area
- Total interior livable area: 2,672 sqft
- Finished area above ground: 1,528
- Finished area below ground: 1,144
Property
Parking
- Total spaces: 3
- Parking features: Attached, Garage, Garage Door Opener
- Attached garage spaces: 3
Features
- Levels: Multi/Split
- Patio & porch: Deck, Patio
- Exterior features: Fence, Sprinkler/Irrigation
- Pool features: In Ground
Lot
- Size: 2.05 Acres
- Dimensions: 89,375
- Features: Acreage, City Lot
Details
- Additional structures: Shed(s)
- Parcel number: 140637602100000
Construction
Type & style
- Home type: SingleFamily
- Architectural style: Raised Ranch,Split-Foyer
- Property subtype: Single Family Residence
Materials
- Frame, Vinyl Siding
Condition
- New construction: No
- Year built: 1972
Utilities & green energy
- Sewer: Public Sewer
- Water: Public
Community & neighborhood
Location
- Region: Cedar Rapids
Other
Other facts
- Listing terms: Cash,Conventional
Price history
| Date | Event | Price |
|---|---|---|
| 7/1/2025 | Sold | $443,000-1.3%$166/sqft |
Source: | ||
| 6/19/2025 | Pending sale | $449,000$168/sqft |
Source: | ||
| 5/8/2025 | Listed for sale | $449,000+99.6%$168/sqft |
Source: | ||
| 2/2/2000 | Sold | $225,000$84/sqft |
Source: Public Record Report a problem | ||
Public tax history
| Year | Property taxes | Tax assessment |
|---|---|---|
| 2024 | $5,024 -2.1% | $295,600 +0.4% |
| 2023 | $5,132 +5.9% | $294,400 +16.7% |
| 2022 | $4,846 -10.1% | $252,200 +3.8% |
Find assessor info on the county website
Neighborhood: 52411
Nearby schools
GreatSchools rating
- 8/10Viola Gibson Elementary SchoolGrades: PK-5Distance: 1.2 mi
- 7/10Harding Middle SchoolGrades: 6-8Distance: 3.1 mi
- 5/10John F Kennedy High SchoolGrades: 9-12Distance: 1.5 mi
Schools provided by the listing agent
- Elementary: Viola Gibson
- Middle: Harding
- High: Kennedy
Source: CRAAR, CDRMLS. This data may not be complete. We recommend contacting the local school district to confirm school assignments for this home.

Get pre-qualified for a loan
At Zillow Home Loans, we can pre-qualify you in as little as 5 minutes with no impact to your credit score.An equal housing lender. NMLS #10287.
Sell for more on Zillow
Get a free Zillow Showcase℠ listing and you could sell for .
$446,400
2% more+ $8,928
With Zillow Showcase(estimated)
$455,328