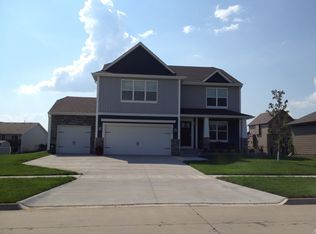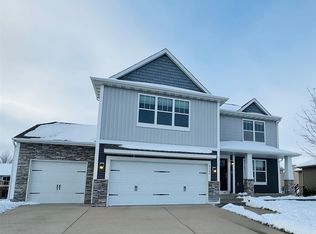Sold for $445,000
Zestimate®
$445,000
4210 NE Rio Dr, Ankeny, IA 50021
4beds
1,610sqft
Single Family Residence
Built in 2011
0.25 Acres Lot
$445,000 Zestimate®
$276/sqft
$2,348 Estimated rent
Home value
$445,000
$423,000 - $467,000
$2,348/mo
Zestimate® history
Loading...
Owner options
Explore your selling options
What's special
Immaculately maintained 4 BR,3 BA ranch offering smart spaces for today’s lifestyle! The open kit is a true centerpiece w/tile flooring, granite counters, StSt Appls, stained cabinets, island & a corner walk-in pantry.Dining area with slider opens to a spacious deck and fenced yard. The Grt Rm features a corner stone fireplace and abundant natural light. The primary suite w/tray ceiling includes a private bath with dual-sink raised vanity, tile flooring, shower, linen storage, and a walk-in closet. Two addtl main-floor bdrms share a full guest bath,offering comfort and flexibility. A separate main-floor laundry room, features upper cabinets and a drop zone with built-in lockers, is conveniently located off the garage entry.
The finished lower level is designed for both relaxation and entertaining, showcasing daylight windows, a wet bar, a large family room, an office with French doors, a 4th bedroom with walk-in closet, and 3/4 bath. The LL also offers plenty of storage. Outside, the oversized 3-car garage provides room for extra storage for the "toys" or additional space for hanging out. This home was built with 2x6 construction offering better insulation, exterior painted '24, W & D new '25, all new kit appls '21, all flooring thruout the entire home was updated in '21. Located in the desirable Woodland Reserve neighborhood, with easy access to I-35 and Hwy 69, this home combines function, style, location & all the amenities Ankeny has to offer — you won’t want to miss it!
Zillow last checked: 8 hours ago
Listing updated: December 11, 2025 at 09:56am
Listed by:
Amy Wiederin (515)577-5178,
LPT Realty, LLC,
Vicki Beveridge 515-210-4747,
LPT Realty, LLC
Bought with:
Zack Barragan
RE/MAX Precision
David Rodriguez
RE/MAX Precision
Source: DMMLS,MLS#: 727600 Originating MLS: Des Moines Area Association of REALTORS
Originating MLS: Des Moines Area Association of REALTORS
Facts & features
Interior
Bedrooms & bathrooms
- Bedrooms: 4
- Bathrooms: 3
- Full bathrooms: 1
- 3/4 bathrooms: 2
- Main level bedrooms: 3
Heating
- Forced Air, Gas, Natural Gas
Cooling
- Central Air
Appliances
- Included: Dryer, Dishwasher, Microwave, Refrigerator, Stove, Washer
- Laundry: Main Level
Features
- Wet Bar, Eat-in Kitchen, Fireplace, Window Treatments
- Flooring: Carpet, Tile
- Basement: Daylight,Finished
- Number of fireplaces: 1
- Fireplace features: Gas, Vented
Interior area
- Total structure area: 1,610
- Total interior livable area: 1,610 sqft
- Finished area below ground: 1,140
Property
Parking
- Total spaces: 3
- Parking features: Attached, Garage, Three Car Garage
- Attached garage spaces: 3
Features
- Levels: One
- Stories: 1
- Patio & porch: Deck
- Exterior features: Deck
- Fencing: Chain Link
Lot
- Size: 0.25 Acres
- Dimensions: x 130
Details
- Parcel number: 18100626950071
- Zoning: R
Construction
Type & style
- Home type: SingleFamily
- Architectural style: Ranch
- Property subtype: Single Family Residence
Materials
- Cement Siding
- Foundation: Poured
- Roof: Asphalt,Shingle
Condition
- Year built: 2011
Utilities & green energy
- Sewer: Public Sewer
- Water: Public
Community & neighborhood
Security
- Security features: Smoke Detector(s)
Location
- Region: Ankeny
Other
Other facts
- Listing terms: Cash,Conventional,FHA,VA Loan
- Road surface type: Concrete
Price history
| Date | Event | Price |
|---|---|---|
| 12/11/2025 | Sold | $445,000$276/sqft |
Source: | ||
| 10/27/2025 | Pending sale | $445,000$276/sqft |
Source: | ||
| 10/3/2025 | Listed for sale | $445,000+53.4%$276/sqft |
Source: | ||
| 4/19/2018 | Sold | $290,000-3%$180/sqft |
Source: | ||
| 3/11/2018 | Pending sale | $299,000$186/sqft |
Source: RE/MAX Precision #553511 Report a problem | ||
Public tax history
| Year | Property taxes | Tax assessment |
|---|---|---|
| 2024 | $5,842 -6.7% | $368,700 |
| 2023 | $6,260 +1.1% | $368,700 +17.3% |
| 2022 | $6,190 -1.1% | $314,200 |
Find assessor info on the county website
Neighborhood: 50021
Nearby schools
GreatSchools rating
- 6/10Rock Creek ElementaryGrades: K-5Distance: 1.8 mi
- 9/10Northview Middle SchoolGrades: 8-9Distance: 1.8 mi
- 8/10Ankeny Centennial High SchoolGrades: 10-12Distance: 1.8 mi
Schools provided by the listing agent
- District: Ankeny
Source: DMMLS. This data may not be complete. We recommend contacting the local school district to confirm school assignments for this home.
Get pre-qualified for a loan
At Zillow Home Loans, we can pre-qualify you in as little as 5 minutes with no impact to your credit score.An equal housing lender. NMLS #10287.
Sell with ease on Zillow
Get a Zillow Showcase℠ listing at no additional cost and you could sell for —faster.
$445,000
2% more+$8,900
With Zillow Showcase(estimated)$453,900

