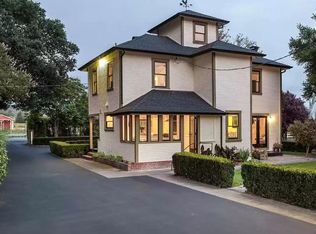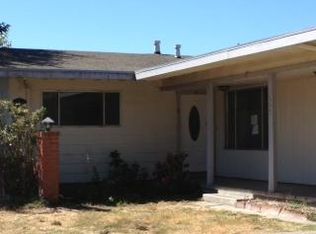Sold for $1,500,000
$1,500,000
4210 Snyder Lane, Santa Rosa, CA 95404
4beds
3,656sqft
Single Family Residence
Built in 1900
7 Acres Lot
$1,493,300 Zestimate®
$410/sqft
$6,354 Estimated rent
Home value
$1,493,300
$1.34M - $1.66M
$6,354/mo
Zestimate® history
Loading...
Owner options
Explore your selling options
What's special
Nestled on a fully fenced 7-acre lot in desirable Southeast Santa Rosa, this spacious 4-bedroom, 3-bathroom home blends privacy, modern comfort, and functional land use. Recently updated and thoughtfully maintained, the property offers an ideal setting for both relaxed living and agricultural pursuits. Once you've driven through the gated entrance, Step inside to discover brand-new carpeting throughout and a freshly remodeled kitchen (2024), featuring top-of-the-line appliances, a double oven, and striking granite countertops. The primary bathroom boasts radiant heated floors for year-round comfort. Designed with peace and quiet in mind, the home includes double-pane, soundproof windows and double drywall on the southwest-facing side to minimize any noise from nearby Snyder Lane. Outside, the expansive lot was formerly used for raising chickens and includes a second structure used as a sales office perfect for a home business, creative workspace or ADU (buyer to verify). A pumped leach field provides efficient wastewater management, and the entire property is fully enclosed, offering security and privacy. This unique offering combines the best of rural tranquility and modern convenience ready for you to move in and make it your own.
Zillow last checked: 8 hours ago
Listing updated: October 07, 2025 at 01:09am
Listed by:
Daniel Cronin DRE #01714798 707-695-2758,
W Real Estate 707-591-0570,
Daniel M Cronin DRE #02069254 707-543-6483,
W Real Estate
Bought with:
Sonya Hollander, DRE #01459072
Sotheby's International Realty
Maria Marchetti, DRE #01800131
Sotheby's International Realty
Source: BAREIS,MLS#: 325050725 Originating MLS: Sonoma
Originating MLS: Sonoma
Facts & features
Interior
Bedrooms & bathrooms
- Bedrooms: 4
- Bathrooms: 3
- Full bathrooms: 3
Primary bedroom
- Features: Ground Floor, Walk-In Closet 2+
Bedroom
- Level: Main
Primary bathroom
- Features: Double Vanity, Granite, Multiple Shower Heads, Radiant Heat, Tile, Tub
Bathroom
- Features: Double Vanity, Radiant Heat, Shower Stall(s), Tub
- Level: Main
Dining room
- Level: Main
Family room
- Features: Great Room
- Level: Main
Kitchen
- Features: Breakfast Area, Granite Counters, Island w/Sink
- Level: Main
Living room
- Level: Main
Heating
- Central, Radiant
Cooling
- Ceiling Fan(s), Central Air
Appliances
- Included: Dishwasher, Double Oven, Free-Standing Freezer, Free-Standing Gas Range, Free-Standing Refrigerator, Range Hood, Ice Maker, Microwave, Dryer, Washer
- Laundry: Electric, Gas Hook-Up, Ground Floor, Inside Area, Sink
Features
- Formal Entry
- Flooring: Carpet, Laminate, Vinyl
- Windows: Caulked/Sealed, Dual Pane Partial
- Has basement: No
- Number of fireplaces: 1
- Fireplace features: Living Room
Interior area
- Total structure area: 3,656
- Total interior livable area: 3,656 sqft
Property
Parking
- Total spaces: 10
- Parking features: Attached, Garage Faces Side, Guest, Inside Entrance, RV Access/Parking, RV Possible, RV Storage, Uncovered Parking Spaces 2+
- Attached garage spaces: 2
- Has uncovered spaces: Yes
Features
- Stories: 1
- Patio & porch: Front Porch
- Fencing: Fenced,Gate
- Has view: Yes
- View description: Hills, Mountain(s), Panoramic, Pasture
Lot
- Size: 7 Acres
- Features: Garden, Landscape Front, Landscape Misc, Low Maintenance, Private, Secluded
Details
- Additional structures: Outbuilding, Shed(s), Storage, Workshop, Other
- Parcel number: 045171031000
- Special conditions: Standard
Construction
Type & style
- Home type: SingleFamily
- Architectural style: Traditional
- Property subtype: Single Family Residence
Condition
- Year built: 1900
Utilities & green energy
- Electric: PV-On Grid, 220 Volts in Kitchen
- Sewer: Septic Tank
- Water: Well
- Utilities for property: Natural Gas Connected, Public
Green energy
- Energy generation: Solar
Community & neighborhood
Security
- Security features: Carbon Monoxide Detector(s), Security Gate, Smoke Detector(s)
Location
- Region: Santa Rosa
HOA & financial
HOA
- Has HOA: No
Price history
| Date | Event | Price |
|---|---|---|
| 10/6/2025 | Sold | $1,500,000-6.3%$410/sqft |
Source: | ||
| 9/23/2025 | Pending sale | $1,600,000$438/sqft |
Source: | ||
| 9/4/2025 | Contingent | $1,600,000$438/sqft |
Source: | ||
| 8/19/2025 | Price change | $1,600,000-5.9%$438/sqft |
Source: | ||
| 7/16/2025 | Listed for sale | $1,700,000$465/sqft |
Source: | ||
Public tax history
| Year | Property taxes | Tax assessment |
|---|---|---|
| 2025 | $7,942 +1.3% | $658,035 +2% |
| 2024 | $7,843 -1% | $645,133 +2% |
| 2023 | $7,924 +3.7% | $632,485 +2% |
Find assessor info on the county website
Neighborhood: 95404
Nearby schools
GreatSchools rating
- 4/10Taylor Mountain Elementary SchoolGrades: K-6Distance: 2.1 mi
- 2/10Elsie Allen High SchoolGrades: 9-12Distance: 3.4 mi
Get a cash offer in 3 minutes
Find out how much your home could sell for in as little as 3 minutes with a no-obligation cash offer.
Estimated market value
$1,493,300

