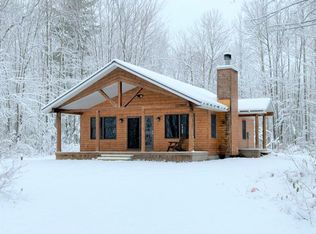This one is the complete package! All you need in one! 1 acre here with 3 bedroom, 1 bath, 1,400 sqft home, 1,265 sqft heated garage with workshop, and an additional 660 sqft bonus space with a bathroom. 18x18 Kitchen with knotty pine ceiling, hardwood flooring and a freestanding propane fireplace. Electric baseboard is your main heat source. You'll love the nice barnwood accents that have been added. The living room has recessed lighting, a mix of carpet and hardwood flooring, and tall drywall ceiling. The laundry room has washer and dryer, cabinetry space, a laundry tub, and hard wood flooring. The 3/4 bath has a walk-in shower with ceramic tile flooring. All 3 bedrooms off the living room have laminate flooring. The master bedroom has knotty pine ceiling and a large, 13x4.5, walk in closet. You'll love the sliding glass door and large window bringing in lots of natural light. The large garage is also heated with a propane forced air furnace. Off the garage you have endless opportunities with the 660 sqft bonus space, with electric baseboard heat. It could easily be converted into an apartment or hobby room. It has its very own bathroom with a walk-in shower, and ceramic tile flooring. Further down the hall is the perfect space if you have an at home business or just need extra storage space. The 12x16 outbuilding is perfect for the chickens! This home, garage and bonus space offers you a total of 3,360 sqft with a durable metal roof. You'll love the large fenced-in backyard. If you have big trucks or equipment there is certainly no lack of parking or storage space here! Just minutes from Hubbard Lakes North end for your convenient grocery store, gas station and boat launch, for a day of fun water activities on Hubbard Lake. Also, just 20 minutes south of Alpena.
This property is off market, which means it's not currently listed for sale or rent on Zillow. This may be different from what's available on other websites or public sources.
