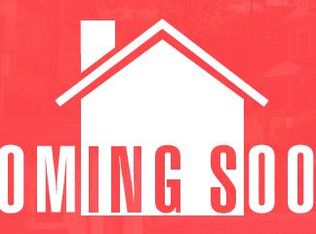Sold for $1,169,000 on 10/30/23
$1,169,000
42108 Creighton Rd, Ashburn, VA 20148
5beds
4,239sqft
Single Family Residence
Built in 2021
6,970 Square Feet Lot
$1,192,200 Zestimate®
$276/sqft
$4,828 Estimated rent
Home value
$1,192,200
$1.13M - $1.25M
$4,828/mo
Zestimate® history
Loading...
Owner options
Explore your selling options
What's special
Incredible Elliot model home offering custom upgrades, window coverings, and more. The open main level features a light-filled great room with sliding doors that open to the covered and screened outdoor living and an impressive kitchen with and adjacent prep zone pass through to the dining room. The gourmet kitchen features a huge island, Calacatta Gold quartz countertops, KitchenAid stainless steel appliances, and a walk-in pantry. Upstairs boasts a luxurious primary suite with tray ceiling, two walk-in closets, and a spa-like primary bath with dual vanities with quartz countertops, and an oversized shower. The second floor also has three secondary bedrooms including one with a private bath, and a spacious laundry room. The finished lower level offers an expansive rec room that is the perfect flexible space, and an additional bedroom and full bath. This model home is located on a corner homesite. Don’t miss the opportunity to own a home in the sought-after West Park at Brambleton community!
Zillow last checked: 8 hours ago
Listing updated: October 31, 2023 at 04:23am
Listed by:
Joe Petrone 240-274-1219,
Monument Sotheby's International Realty
Bought with:
Leith Jaber, 0225228133
Partners Real Estate
Source: Bright MLS,MLS#: VALO2054774
Facts & features
Interior
Bedrooms & bathrooms
- Bedrooms: 5
- Bathrooms: 5
- Full bathrooms: 4
- 1/2 bathrooms: 1
- Main level bathrooms: 1
Basement
- Area: 1313
Heating
- Forced Air, Natural Gas
Cooling
- Central Air, Electric
Appliances
- Included: Dishwasher, Disposal, Refrigerator, Oven, Microwave, Range Hood, Cooktop, Humidifier, Tankless Water Heater
Features
- Open Floorplan, Dining Area, Combination Kitchen/Dining, Kitchen Island, Walk-In Closet(s)
- Basement: Full
- Has fireplace: No
Interior area
- Total structure area: 4,239
- Total interior livable area: 4,239 sqft
- Finished area above ground: 2,926
- Finished area below ground: 1,313
Property
Parking
- Total spaces: 2
- Parking features: Garage Faces Rear, Asphalt, Attached
- Attached garage spaces: 2
- Has uncovered spaces: Yes
Accessibility
- Accessibility features: None
Features
- Levels: Three
- Stories: 3
- Pool features: Community
Lot
- Size: 6,970 sqft
Details
- Additional structures: Above Grade, Below Grade
- Parcel number: 200365998000
- Zoning: PDH4
- Special conditions: Standard
Construction
Type & style
- Home type: SingleFamily
- Architectural style: Contemporary
- Property subtype: Single Family Residence
Materials
- Stone
- Foundation: Slab
Condition
- Excellent
- New construction: Yes
- Year built: 2021
Details
- Builder model: Elliot
- Builder name: Tri Pointe Homes
Utilities & green energy
- Sewer: Public Sewer
- Water: Public
Community & neighborhood
Location
- Region: Ashburn
- Subdivision: West Park At Brambleton
HOA & financial
HOA
- Has HOA: Yes
- HOA fee: $214 monthly
Other
Other facts
- Listing agreement: Exclusive Agency
- Ownership: Fee Simple
Price history
| Date | Event | Price |
|---|---|---|
| 10/30/2023 | Sold | $1,169,000-2.5%$276/sqft |
Source: | ||
| 7/27/2023 | Pending sale | $1,199,000$283/sqft |
Source: | ||
| 7/20/2023 | Price change | $1,199,000-4%$283/sqft |
Source: | ||
| 7/6/2023 | Listed for sale | $1,249,000$295/sqft |
Source: | ||
| 6/27/2023 | Listing removed | -- |
Source: | ||
Public tax history
| Year | Property taxes | Tax assessment |
|---|---|---|
| 2025 | $8,867 +3.5% | $1,101,430 +11.2% |
| 2024 | $8,564 +1% | $990,080 +2.1% |
| 2023 | $8,483 +9.4% | $969,490 +11.3% |
Find assessor info on the county website
Neighborhood: 20148
Nearby schools
GreatSchools rating
- 8/10Madison's Trust ElementaryGrades: PK-5Distance: 0.3 mi
- 7/10Brambleton Middle SchoolGrades: 6-8Distance: 0.2 mi
- 8/10Independence HighGrades: 9-12Distance: 0.3 mi
Schools provided by the listing agent
- District: Loudoun County Public Schools
Source: Bright MLS. This data may not be complete. We recommend contacting the local school district to confirm school assignments for this home.
Get a cash offer in 3 minutes
Find out how much your home could sell for in as little as 3 minutes with a no-obligation cash offer.
Estimated market value
$1,192,200
Get a cash offer in 3 minutes
Find out how much your home could sell for in as little as 3 minutes with a no-obligation cash offer.
Estimated market value
$1,192,200
