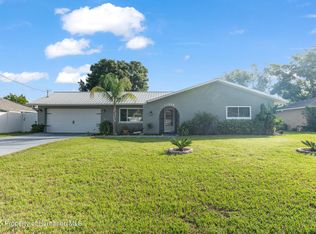Sold for $265,000
$265,000
4211 Augustine Rd, Spring Hill, FL 34609
2beds
1,238sqft
Single Family Residence
Built in 1986
10,018.8 Square Feet Lot
$277,300 Zestimate®
$214/sqft
$1,799 Estimated rent
Home value
$277,300
$263,000 - $291,000
$1,799/mo
Zestimate® history
Loading...
Owner options
Explore your selling options
What's special
Charming 2-Bedroom, 2-Bath Pool Home with a 2-Car Garage in the heart of Spring Hill!Welcome to this delightful residence nestled in a sought-after neighborhood. This home offers the perfect blend of comfort, convenience, and relaxation, making it an ideal haven for any discerning buyer.As you step inside, you'll be greeted by a bright and open living area that provides an inviting space for both entertaining and everyday living. The split bedroom layout ensures privacy and convenience, making it perfect for families or guests.The enclosed lanai provides a lovely space to enjoy the outdoors while staying protected from the elements, and the pool cage ensures your pool area stays clean and hassle-free. Enjoy the Florida sunshine and take a dip in the refreshing pool, creating endless memories with family and friends.Cooking enthusiasts will delight in the well-equipped kitchen featuring a large island and a convenient pass-thru window to the lanai, making outdoor dining a breeze. The inside laundry adds a practical touch to daily chores, offering added convenience.The master bedroom boasts a spacious walk-in closet and an ensuite bath, offering a private retreat for homeowners. Both bedrooms are generously sized, ensuring everyone has their own space to relax and unwind.Location is key, and this property delivers! With shopping centers less than a mile away, you'll have easy access to restaurants, stores, and entertainment.Don't miss out on this incredible opportunity to own a pool home in Spring Hill. Schedule your showing today and experience the joys of Florida living at its finest! Sold As-Is with right to inspect.
Zillow last checked: 8 hours ago
Listing updated: November 15, 2024 at 07:45pm
Listed by:
Timothy Helmuth 352-650-8555,
365 Realty Group Inc
Bought with:
NON MEMBER
NON MEMBER
Source: HCMLS,MLS#: 2233265
Facts & features
Interior
Bedrooms & bathrooms
- Bedrooms: 2
- Bathrooms: 2
- Full bathrooms: 2
Primary bedroom
- Level: Main
- Area: 177.6
- Dimensions: 14.8x12
Bedroom 2
- Level: Main
- Area: 173.8
- Dimensions: 15.8x11
Dining room
- Level: Main
- Area: 80.75
- Dimensions: 9.5x8.5
Kitchen
- Level: Main
- Area: 161
- Dimensions: 14x11.5
Living room
- Level: Main
- Area: 132
- Dimensions: 11x12
Other
- Description: Lanai
- Level: Main
- Area: 276.45
- Dimensions: 29.1x9.5
Heating
- Central, Electric
Cooling
- Central Air, Electric
Appliances
- Included: Dishwasher, Dryer, Electric Oven, Microwave, Refrigerator, Washer
Features
- Ceiling Fan(s), Primary Bathroom - Shower No Tub, Vaulted Ceiling(s), Walk-In Closet(s), Split Plan
- Flooring: Laminate, Tile, Wood
- Has fireplace: No
Interior area
- Total structure area: 1,238
- Total interior livable area: 1,238 sqft
Property
Parking
- Total spaces: 2
- Parking features: Attached, Garage Door Opener
- Attached garage spaces: 2
Features
- Levels: One
- Stories: 1
- Has private pool: Yes
- Pool features: In Ground, Screen Enclosure
Lot
- Size: 10,018 sqft
Details
- Parcel number: R32 323 17 5160 1019 0060
- Zoning: PDP
- Zoning description: Planned Development Project
- Special conditions: Probate Listing
Construction
Type & style
- Home type: SingleFamily
- Architectural style: Ranch
- Property subtype: Single Family Residence
Materials
- Block, Concrete, Frame, Stucco, Wood Siding
- Roof: Shingle
Condition
- New construction: No
- Year built: 1986
Utilities & green energy
- Electric: 220 Volts
- Sewer: Private Sewer
- Water: Public
- Utilities for property: Cable Available, Electricity Available
Community & neighborhood
Location
- Region: Spring Hill
- Subdivision: Spring Hill Unit 16
Other
Other facts
- Listing terms: Cash,Conventional
- Road surface type: Paved
Price history
| Date | Event | Price |
|---|---|---|
| 9/15/2023 | Sold | $265,000-3.6%$214/sqft |
Source: | ||
| 8/18/2023 | Pending sale | $275,000$222/sqft |
Source: | ||
| 8/11/2023 | Listed for sale | $275,000+205.9%$222/sqft |
Source: | ||
| 1/16/2014 | Sold | $89,900$73/sqft |
Source: | ||
| 9/26/2013 | Listed for sale | $89,900-5.3%$73/sqft |
Source: Century 21 Alliance Realty #2147028 Report a problem | ||
Public tax history
| Year | Property taxes | Tax assessment |
|---|---|---|
| 2024 | $4,259 +21.5% | $240,921 +53.3% |
| 2023 | $3,506 +6.6% | $157,143 +10% |
| 2022 | $3,291 +16.8% | $142,857 +10% |
Find assessor info on the county website
Neighborhood: 34609
Nearby schools
GreatSchools rating
- 3/10Explorer K-8Grades: PK-8Distance: 1.2 mi
- 4/10Frank W. Springstead High SchoolGrades: 9-12Distance: 0.8 mi
Schools provided by the listing agent
- Elementary: Explorer K-8
- Middle: Explorer K-8
- High: Springstead
Source: HCMLS. This data may not be complete. We recommend contacting the local school district to confirm school assignments for this home.
Get a cash offer in 3 minutes
Find out how much your home could sell for in as little as 3 minutes with a no-obligation cash offer.
Estimated market value$277,300
Get a cash offer in 3 minutes
Find out how much your home could sell for in as little as 3 minutes with a no-obligation cash offer.
Estimated market value
$277,300
