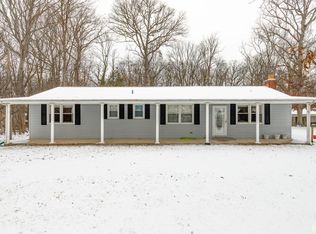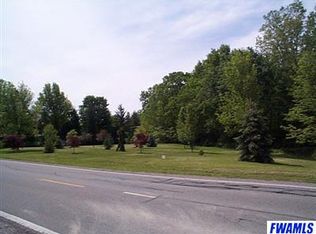Closed
$264,000
4211 Evard Rd, Fort Wayne, IN 46835
3beds
2,080sqft
Single Family Residence
Built in 1956
0.69 Acres Lot
$270,200 Zestimate®
$--/sqft
$1,883 Estimated rent
Home value
$270,200
$246,000 - $297,000
$1,883/mo
Zestimate® history
Loading...
Owner options
Explore your selling options
What's special
Welcome to this beautifully remodeled 1.5-story Cape Cod home, offering the perfect blend of charm and modern updates. Situated on a spacious 0.69-acre lot with no HOA, this 3-bedroom, 1.5-bath home is move-in ready and has been thoughtfully updated throughout. Step inside to find a completely remodeled kitchen featuring sleek quartz countertops and new appliances. The main bathroom has been fully renovated, and a convenient half bath has been added to the upper level. The home also boasts brand new Pella windows, updated exterior and storm doors, and new flooring throughout. Major improvements include a new HVAC system, all new electrical, new drywall throughout, a new water heater, and basement waterproofing by Everdry for added peace of mind. The roof and siding have also been recently replaced, ensuring low-maintenance living for years to come. A reverse osmosis system is in place for clean, fresh drinking water. Outside, enjoy the expansive backyard complete with a fire pit, partial wooded area, a storage shed, and a greenhouse—perfect for gardening enthusiasts or those who enjoy outdoor relaxation. A detached 2-car garage provides additional storage and parking. This home offers the rare combination of updated features and a large private lot — essentially a brand new house without the brand new price tag. Conveniently located close to Shoaff Park with easy access to the River Greenway Trail, this home is perfect for those who enjoy an active lifestyle or peaceful outdoor escapes. Don’t miss your chance to make it yours!
Zillow last checked: 8 hours ago
Listing updated: September 05, 2025 at 11:14am
Listed by:
Amy Clark-Smith Cell:260-310-4466,
CENTURY 21 Bradley Realty, Inc
Bought with:
Trisha Sarrazin, RB25000674
CENTURY 21 Bradley Realty, Inc
Source: IRMLS,MLS#: 202530552
Facts & features
Interior
Bedrooms & bathrooms
- Bedrooms: 3
- Bathrooms: 2
- Full bathrooms: 1
- 1/2 bathrooms: 1
- Main level bedrooms: 1
Bedroom 1
- Level: Main
Bedroom 2
- Level: Upper
Dining room
- Area: 132
- Dimensions: 12 x 11
Kitchen
- Area: 143
- Dimensions: 13 x 11
Living room
- Area: 198
- Dimensions: 18 x 11
Heating
- Natural Gas, Forced Air
Cooling
- Central Air
Appliances
- Included: Dishwasher, Microwave, Refrigerator, Washer, Dryer-Electric
Features
- Windows: Blinds
- Basement: Finished
- Has fireplace: No
Interior area
- Total structure area: 2,080
- Total interior livable area: 2,080 sqft
- Finished area above ground: 1,280
- Finished area below ground: 800
Property
Parking
- Total spaces: 2
- Parking features: Detached
- Garage spaces: 2
Features
- Levels: One and One Half
- Stories: 1
Lot
- Size: 0.69 Acres
- Dimensions: 100X296
- Features: Few Trees
Details
- Parcel number: 020817276014.000072
Construction
Type & style
- Home type: SingleFamily
- Property subtype: Single Family Residence
Materials
- Vinyl Siding
Condition
- New construction: No
- Year built: 1956
Utilities & green energy
- Sewer: City
- Water: City
Community & neighborhood
Location
- Region: Fort Wayne
- Subdivision: None
Other
Other facts
- Listing terms: Cash,Conventional,FHA,VA Loan
Price history
| Date | Event | Price |
|---|---|---|
| 9/5/2025 | Sold | $264,000+1.5% |
Source: | ||
| 8/6/2025 | Pending sale | $260,000 |
Source: | ||
| 8/3/2025 | Listed for sale | $260,000 |
Source: | ||
Public tax history
| Year | Property taxes | Tax assessment |
|---|---|---|
| 2024 | $1,328 -7.9% | $151,600 +9.1% |
| 2023 | $1,442 +26.4% | $138,900 +5.1% |
| 2022 | $1,141 +17.4% | $132,100 +20.3% |
Find assessor info on the county website
Neighborhood: 46835
Nearby schools
GreatSchools rating
- 7/10Willard Shambaugh Elementary SchoolGrades: K-5Distance: 1 mi
- 5/10Jefferson Middle SchoolGrades: 6-8Distance: 3.3 mi
- 3/10Northrop High SchoolGrades: 9-12Distance: 2.7 mi
Schools provided by the listing agent
- Elementary: Shambaugh
- Middle: Jefferson
- High: Northrop
- District: Fort Wayne Community
Source: IRMLS. This data may not be complete. We recommend contacting the local school district to confirm school assignments for this home.
Get pre-qualified for a loan
At Zillow Home Loans, we can pre-qualify you in as little as 5 minutes with no impact to your credit score.An equal housing lender. NMLS #10287.
Sell for more on Zillow
Get a Zillow Showcase℠ listing at no additional cost and you could sell for .
$270,200
2% more+$5,404
With Zillow Showcase(estimated)$275,604

