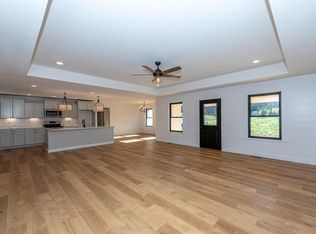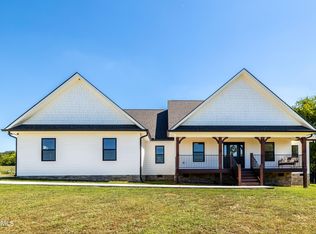Closed
$689,000
4211 Niles Ferry Rd, Greenback, TN 37742
3beds
2,480sqft
Single Family Residence, Residential
Built in 2018
6.37 Acres Lot
$721,500 Zestimate®
$278/sqft
$2,624 Estimated rent
Home value
$721,500
$671,000 - $765,000
$2,624/mo
Zestimate® history
Loading...
Owner options
Explore your selling options
What's special
This farm home is a great opportunity to enjoy the country life on 6.37 acres of level land. It is located in Greenback Tennessee, a charming town with a rich history and culture. Take a 40-minute drive and enjoy the scenic views of the Smoky Mountains and the nearby parks and trails. The home is also close to schools, shopping, and entertainment options. Built in 2018, the home offers 3 large bedrooms and an office, as well as a huge metal barn that could be perfect for your horses. The front pasture has a solar charged electric fence that needs some repairs (sold as is). The home has many features to make you comfortable, such as: hardwood floors, laundry room with sink, guest bathroom, quartz countertops, soft close cabinets, farm sink with a view, pantry, breakfast bar, dining room, wide foyer, living room with access to back deck, and office with new flooring. The primary bedroom located on the main level has its own door to the front porch, where you can relax and enjoy the scenery. It also has a nice sized walk-in closet and a bathroom with double vanity, soft close drawers, big, tiled shower with seat, and private water closet. The second floor provides two more spacious bedrooms with walk-in closets and a Jack-n-Jill bathroom. There is also a family room featuring hardwood floors & a large window that lets in the natural light. The 2-car garage is oversized and has a refrigerator (sold as is) and a workshop or exercise area. The property has been surveyed and the septic system was pumped last year. The water supply is from the city. What are you waiting for? Call to see this beauty today!
Zillow last checked: 8 hours ago
Listing updated: December 01, 2025 at 01:07pm
Listing Provided by:
Hope Cudd 865-981-1004,
RE/Max First
Bought with:
Monica Macho, 340285
Remax Adventure Realty
Source: RealTracs MLS as distributed by MLS GRID,MLS#: 3052731
Facts & features
Interior
Bedrooms & bathrooms
- Bedrooms: 3
- Bathrooms: 3
- Full bathrooms: 2
- 1/2 bathrooms: 1
Bedroom 1
- Features: Walk-In Closet(s)
- Level: Walk-In Closet(s)
Dining room
- Features: Formal
- Level: Formal
Kitchen
- Features: Pantry
- Level: Pantry
Other
- Features: Office
- Level: Office
Other
- Features: Utility Room
- Level: Utility Room
Heating
- Central, Electric, Heat Pump
Cooling
- Central Air, Ceiling Fan(s)
Appliances
- Included: Dishwasher, Disposal, Microwave, Range, Refrigerator, Oven
Features
- Walk-In Closet(s), Pantry, Ceiling Fan(s)
- Flooring: Carpet, Wood, Tile
- Basement: None,Crawl Space
- Has fireplace: No
Interior area
- Total structure area: 2,480
- Total interior livable area: 2,480 sqft
Property
Parking
- Total spaces: 2
- Parking features: Garage Door Opener, Attached
- Attached garage spaces: 2
Features
- Levels: Three Or More
- Stories: 2
- Patio & porch: Deck, Porch, Covered
Lot
- Size: 6.37 Acres
- Features: Private, Level
- Topography: Private,Level
Details
- Additional structures: Barn(s)
- Parcel number: 080 12204 000
- Special conditions: Standard
Construction
Type & style
- Home type: SingleFamily
- Architectural style: Cape Cod
- Property subtype: Single Family Residence, Residential
Materials
- Fiber Cement, Frame, Other
Condition
- New construction: No
- Year built: 2018
Utilities & green energy
- Sewer: Septic Tank
- Water: Public
- Utilities for property: Electricity Available, Water Available
Green energy
- Energy efficient items: Windows
Community & neighborhood
Location
- Region: Greenback
Price history
| Date | Event | Price |
|---|---|---|
| 3/4/2024 | Sold | $689,000-0.1%$278/sqft |
Source: | ||
| 1/18/2024 | Pending sale | $689,900$278/sqft |
Source: | ||
| 11/8/2023 | Price change | $689,900-1.4%$278/sqft |
Source: | ||
| 10/13/2023 | Listed for sale | $699,900+75%$282/sqft |
Source: | ||
| 10/19/2018 | Sold | $400,000$161/sqft |
Source: | ||
Public tax history
| Year | Property taxes | Tax assessment |
|---|---|---|
| 2025 | $1,593 | $90,075 |
| 2024 | $1,593 +16.5% | $90,075 |
| 2023 | $1,368 | $90,075 |
Find assessor info on the county website
Neighborhood: 37742
Nearby schools
GreatSchools rating
- 5/10Greenback SchoolGrades: PK-12Distance: 2 mi
- 6/10Steekee Elementary SchoolGrades: PK-5Distance: 10.5 mi
- 6/10Loudon Elementary SchoolGrades: PK-5Distance: 11.9 mi
Schools provided by the listing agent
- Elementary: Greenback School
- Middle: Greenback School
- High: Greenback School
Source: RealTracs MLS as distributed by MLS GRID. This data may not be complete. We recommend contacting the local school district to confirm school assignments for this home.

Get pre-qualified for a loan
At Zillow Home Loans, we can pre-qualify you in as little as 5 minutes with no impact to your credit score.An equal housing lender. NMLS #10287.

