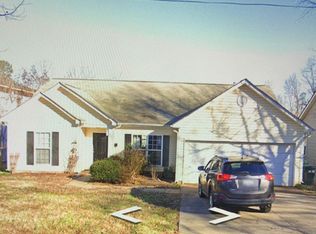Closed
$1,295,000
4211 Raney Way, Charlotte, NC 28205
4beds
2,737sqft
Single Family Residence
Built in 2019
0.41 Acres Lot
$1,297,800 Zestimate®
$473/sqft
$3,739 Estimated rent
Home value
$1,297,800
$1.21M - $1.40M
$3,739/mo
Zestimate® history
Loading...
Owner options
Explore your selling options
What's special
Live on VACATION in this resort-style residence in popular Oakhurst. Enter the custom glass front door to a light-filled gallery w/views to the floating staircase & entertaining areas. The kitchen offers hand-built cabinetry w/spacious island, walk-in pantry & vistas to the backyard. It flows to dining & living rooms, w/slider to the back. There's a large 1st floor bedroom, a stylish bathroom, & laundry. Upstairs, there's a 2nd laundry/flex space, plus 3 more bedrooms, & 2 baths, including the knockout primary suite w/luxurious bath w/designer tile, more site-built cabinets & soaking tub. From the primary, a picture window frames the showplace backyard w/an 18,000 gallon heated saltwater pool, multiple lounging areas w/mounted umbrellas & a pool house. It offers 300 plus square feet of additional living space w/a built-in murphy bed/storage, a bar w/ice maker & drawer refrigerator, & a stunning bath w/shower. Prepare to be impressed at every turn. Welcome home!
Zillow last checked: 8 hours ago
Listing updated: August 22, 2025 at 03:08pm
Listing Provided by:
Tracy Gregg tracy@tracygregg.com,
5 Points Realty
Bought with:
Jessica Jenkins
Corcoran HM Properties
Source: Canopy MLS as distributed by MLS GRID,MLS#: 4284803
Facts & features
Interior
Bedrooms & bathrooms
- Bedrooms: 4
- Bathrooms: 4
- Full bathrooms: 4
- Main level bedrooms: 1
Primary bedroom
- Features: Ceiling Fan(s)
- Level: Upper
Bedroom s
- Level: Upper
Bedroom s
- Level: Upper
Bedroom s
- Level: Main
Bathroom full
- Level: Main
Bathroom full
- Level: Upper
Bathroom full
- Level: Upper
Dining area
- Level: Main
Kitchen
- Level: Main
Laundry
- Level: Main
Laundry
- Level: Upper
Living room
- Level: Main
Office
- Level: Upper
Heating
- Ductless, Forced Air, Natural Gas
Cooling
- Central Air, Ductless
Appliances
- Included: Dishwasher, Disposal, Gas Range, Refrigerator with Ice Maker, Tankless Water Heater
- Laundry: Laundry Room, Main Level, Upper Level
Features
- Kitchen Island, Open Floorplan, Walk-In Closet(s), Walk-In Pantry
- Flooring: Concrete, Tile, Wood
- Doors: Insulated Door(s)
- Windows: Insulated Windows
- Has basement: No
- Attic: Pull Down Stairs
Interior area
- Total structure area: 2,737
- Total interior livable area: 2,737 sqft
- Finished area above ground: 2,737
- Finished area below ground: 0
Property
Parking
- Parking features: Attached Carport, Driveway
- Has carport: Yes
- Has uncovered spaces: Yes
Features
- Levels: Two
- Stories: 2
- Patio & porch: Deck, Patio
- Pool features: Fenced, Heated, In Ground, Salt Water
- Fencing: Back Yard,Fenced
Lot
- Size: 0.41 Acres
- Dimensions: 351 x 51
Details
- Parcel number: 16101269
- Zoning: N1-C
- Special conditions: Standard
Construction
Type & style
- Home type: SingleFamily
- Architectural style: Modern
- Property subtype: Single Family Residence
Materials
- Stucco
- Foundation: Crawl Space
- Roof: Shingle
Condition
- New construction: No
- Year built: 2019
Details
- Builder name: Vasseur Home Design
Utilities & green energy
- Sewer: Public Sewer
- Water: City
Community & neighborhood
Location
- Region: Charlotte
- Subdivision: Oakhurst
Other
Other facts
- Listing terms: Cash,Conventional
- Road surface type: Concrete, Gravel, Paved
Price history
| Date | Event | Price |
|---|---|---|
| 8/22/2025 | Sold | $1,295,000-2.3%$473/sqft |
Source: | ||
| 7/24/2025 | Listed for sale | $1,325,000+10.2%$484/sqft |
Source: | ||
| 11/23/2022 | Sold | $1,202,000+5.9%$439/sqft |
Source: | ||
| 10/22/2022 | Contingent | $1,135,000$415/sqft |
Source: | ||
| 10/20/2022 | Listed for sale | $1,135,000+76.8%$415/sqft |
Source: | ||
Public tax history
| Year | Property taxes | Tax assessment |
|---|---|---|
| 2025 | -- | $1,019,700 |
| 2024 | $7,875 +3.4% | $1,019,700 |
| 2023 | $7,619 +48% | $1,019,700 +95.9% |
Find assessor info on the county website
Neighborhood: Oakhurst
Nearby schools
GreatSchools rating
- 3/10Oakhurst STEAM AcademyGrades: K-5Distance: 0.3 mi
- 7/10Eastway MiddleGrades: 6-8Distance: 0.7 mi
- 1/10Garinger High SchoolGrades: 9-12Distance: 2.9 mi
Schools provided by the listing agent
- Elementary: Oakhurst Steam Academy
- Middle: Eastway
- High: Garinger
Source: Canopy MLS as distributed by MLS GRID. This data may not be complete. We recommend contacting the local school district to confirm school assignments for this home.
Get a cash offer in 3 minutes
Find out how much your home could sell for in as little as 3 minutes with a no-obligation cash offer.
Estimated market value$1,297,800
Get a cash offer in 3 minutes
Find out how much your home could sell for in as little as 3 minutes with a no-obligation cash offer.
Estimated market value
$1,297,800
