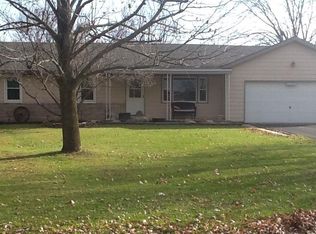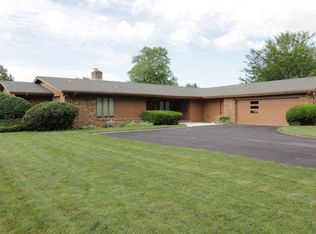Closed
$350,000
4211 Rurode Ln, Fort Wayne, IN 46809
3beds
3,403sqft
Single Family Residence
Built in 1972
0.34 Acres Lot
$359,600 Zestimate®
$--/sqft
$2,183 Estimated rent
Home value
$359,600
$327,000 - $396,000
$2,183/mo
Zestimate® history
Loading...
Owner options
Explore your selling options
What's special
A rare and incredible opportunity to own this slice of paradise, set behind 14 tee. A quality crafted mid-century home offering panoramic, one-of-a-kind views of Orchard Ridge golf course. The sunroom and wraparound deck second as observatories, to admire the course’s beauty at any season. This spit-level floorplan boasts 3,404 finished square feet, 3 bedrooms, 2.5 bathrooms, two living spaces, a formal dining room and office. The perfectly preserved 70s charm is to be appreciated, a grand double-door entry, floor-to-ceiling brick detail surrounding a gas-log fireplace, vaulted ceilings treated with gorgeous stained beams, a south facing wall of windows, galley kitchen and built-in bar. Every space in this home offers a little something extra, whether it be a custom detail, extra room for comfortability, or exceptional closet space. The primary bedroom features two closest and a large en suite bathroom, the two secondary bedrooms share a jack-n-jill. The lower level of the home was recently updated with luxury planking, Spanish lace ceilings, recessed can lights, freshly painted white trim and comes plumbed for a wet bar! The garage is 24x20, offering room for vehicles and storage. All kitchen appliances, washer & dryer, the lower-level fridge and storage shed remain in the sale. The roof and all mechanicals are newer and in great condition. This home is ready for some personal touches by its next lucky owner.
Zillow last checked: 8 hours ago
Listing updated: May 30, 2025 at 06:48pm
Listed by:
Dana Botteron Cell:260-385-2468,
CENTURY 21 Bradley Realty, Inc
Bought with:
David Barlag, RB14052377
CENTURY 21 Bradley Realty, Inc
Source: IRMLS,MLS#: 202510753
Facts & features
Interior
Bedrooms & bathrooms
- Bedrooms: 3
- Bathrooms: 3
- Full bathrooms: 2
- 1/2 bathrooms: 1
Bedroom 1
- Level: Upper
Bedroom 2
- Level: Upper
Dining room
- Level: Main
- Area: 160
- Dimensions: 16 x 10
Kitchen
- Level: Main
- Area: 128
- Dimensions: 16 x 8
Living room
- Level: Main
- Area: 598
- Dimensions: 26 x 23
Office
- Level: Main
- Area: 140
- Dimensions: 14 x 10
Heating
- Natural Gas, Forced Air
Cooling
- Central Air
Appliances
- Included: Disposal, Range/Oven Hk Up Gas/Elec, Dishwasher, Microwave, Refrigerator, Washer, Gas Cooktop, Dryer-Electric, Exhaust Fan, Gas Oven, Gas Range, Gas Water Heater
- Laundry: Electric Dryer Hookup
Features
- 1st Bdrm En Suite, Bar, Ceiling-9+, Ceiling Fan(s), Beamed Ceilings, Vaulted Ceiling(s), Walk-In Closet(s), Laminate Counters, Entrance Foyer, Natural Woodwork, Double Vanity, Tub/Shower Combination
- Flooring: Carpet, Laminate, Tile
- Windows: Skylight(s), Window Treatments, Blinds
- Basement: Crawl Space,Concrete
- Number of fireplaces: 1
- Fireplace features: Living Room, Gas Log, One
Interior area
- Total structure area: 3,403
- Total interior livable area: 3,403 sqft
- Finished area above ground: 3,403
- Finished area below ground: 0
Property
Parking
- Total spaces: 2
- Parking features: Attached, Garage Door Opener, Concrete
- Attached garage spaces: 2
- Has uncovered spaces: Yes
Features
- Levels: Tri-Level
- Patio & porch: Deck, Porch
- Fencing: None
- Frontage type: Golf Course
Lot
- Size: 0.34 Acres
- Dimensions: 99x150
- Features: Level, 0-2.9999, City/Town/Suburb, Landscaped
Details
- Parcel number: 021232227002.000074
- Other equipment: Intercom
Construction
Type & style
- Home type: SingleFamily
- Architectural style: Other
- Property subtype: Single Family Residence
Materials
- Brick, Wood Siding
- Foundation: Slab
- Roof: Dimensional Shingles
Condition
- New construction: No
- Year built: 1972
Utilities & green energy
- Gas: NIPSCO
- Sewer: City
- Water: City, Fort Wayne City Utilities
- Utilities for property: Cable Available
Community & neighborhood
Security
- Security features: Smoke Detector(s)
Community
- Community features: Golf
Location
- Region: Fort Wayne
- Subdivision: Savoies
Other
Other facts
- Listing terms: Cash,Conventional,FHA,VA Loan
Price history
| Date | Event | Price |
|---|---|---|
| 5/30/2025 | Sold | $350,000-2.8% |
Source: | ||
| 5/6/2025 | Pending sale | $359,900 |
Source: | ||
| 4/16/2025 | Price change | $359,900-4% |
Source: | ||
| 4/1/2025 | Listed for sale | $374,900 |
Source: | ||
| 11/19/2024 | Listing removed | $374,900 |
Source: | ||
Public tax history
| Year | Property taxes | Tax assessment |
|---|---|---|
| 2024 | $5,368 +0.9% | $275,900 +17.5% |
| 2023 | $5,320 -0.4% | $234,800 -0.8% |
| 2022 | $5,339 | $236,700 -0.7% |
Find assessor info on the county website
Neighborhood: 46809
Nearby schools
GreatSchools rating
- 5/10Waynedale Elementary SchoolGrades: PK-5Distance: 1.1 mi
- 4/10Portage Middle SchoolGrades: 6-8Distance: 3.7 mi
- 3/10Wayne High SchoolGrades: 9-12Distance: 2.9 mi
Schools provided by the listing agent
- Elementary: Waynedale
- Middle: Portage
- High: Wayne
- District: Fort Wayne Community
Source: IRMLS. This data may not be complete. We recommend contacting the local school district to confirm school assignments for this home.
Get pre-qualified for a loan
At Zillow Home Loans, we can pre-qualify you in as little as 5 minutes with no impact to your credit score.An equal housing lender. NMLS #10287.
Sell for more on Zillow
Get a Zillow Showcase℠ listing at no additional cost and you could sell for .
$359,600
2% more+$7,192
With Zillow Showcase(estimated)$366,792

