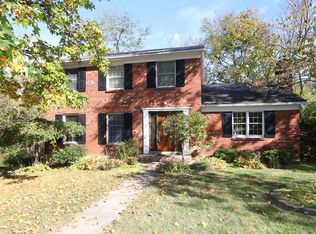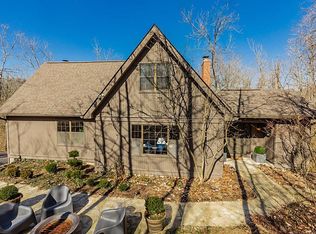Sold for $339,900 on 06/26/25
$339,900
4211 Rybolt Rd, Cincinnati, OH 45248
3beds
2,030sqft
Single Family Residence
Built in 1977
0.46 Acres Lot
$343,200 Zestimate®
$167/sqft
$2,256 Estimated rent
Home value
$343,200
$312,000 - $374,000
$2,256/mo
Zestimate® history
Loading...
Owner options
Explore your selling options
What's special
Welcome to this stunning ranch home, located just minutes from I-74 for convenient commuting. Set back from the road; this inviting home offers peace and privacy with two expansive decks that span the entire length of the house - perfect for relaxing or entertaining while enjoying the serene, wooded backdrop. Inside you'll find an updated, spacious kitchen featuring granite countertops and quality cabinetry, and an open layout that flows seamlessly into the dining & family room for an ideal set up for family gatherings. This 3 bedroom, 3 full bath home also has a finished basement and walks out to a large completely fenced in backyard. This home has a long driveway with room to turn around and an extra parking pad at the road. Set up your showing today.
Zillow last checked: 8 hours ago
Listing updated: June 27, 2025 at 02:59pm
Listed by:
Angela M Fischer 513-508-4549,
Lohmiller Real Estate 513-371-5468,
Katie Zeinner 812-584-1156,
Lohmiller Real Estate
Bought with:
Jeffrey A Williamson II, 2006003705
OwnerLand Realty, Inc.
Source: Cincy MLS,MLS#: 1841202 Originating MLS: Cincinnati Area Multiple Listing Service
Originating MLS: Cincinnati Area Multiple Listing Service

Facts & features
Interior
Bedrooms & bathrooms
- Bedrooms: 3
- Bathrooms: 3
- Full bathrooms: 3
Primary bedroom
- Features: Bath Adjoins, Wall-to-Wall Carpet
- Level: First
- Area: 168
- Dimensions: 14 x 12
Bedroom 2
- Level: First
- Area: 154
- Dimensions: 14 x 11
Bedroom 3
- Level: First
- Area: 143
- Dimensions: 13 x 11
Bedroom 4
- Area: 0
- Dimensions: 0 x 0
Bedroom 5
- Area: 0
- Dimensions: 0 x 0
Primary bathroom
- Features: Shower, Marb/Gran/Slate
Bathroom 1
- Features: Full
- Level: First
Bathroom 2
- Features: Full
- Level: First
Bathroom 3
- Features: Full
- Level: Lower
Dining room
- Features: Chandelier, Walkout, WW Carpet
- Level: First
- Area: 144
- Dimensions: 12 x 12
Family room
- Features: Walkout, Wall-to-Wall Carpet, Fireplace
- Area: 500
- Dimensions: 25 x 20
Kitchen
- Features: Counter Bar, Vinyl Floor, Marble/Granite/Slate
- Area: 110
- Dimensions: 10 x 11
Living room
- Features: Wall-to-Wall Carpet, Fireplace
- Area: 208
- Dimensions: 16 x 13
Office
- Area: 0
- Dimensions: 0 x 0
Heating
- Heat Pump
Cooling
- Central Air
Appliances
- Included: Dishwasher, Dryer, Microwave, Oven/Range, Refrigerator, Washer, Electric Water Heater
Features
- Vaulted Ceiling(s), Ceiling Fan(s), Recessed Lighting
- Doors: Multi Panel Doors
- Windows: Double Hung, Vinyl, Skylight(s)
- Basement: Full,Finished,Walk-Out Access,WW Carpet
- Number of fireplaces: 2
- Fireplace features: Brick, Inoperable, Basement, Family Room, Living Room
Interior area
- Total structure area: 2,030
- Total interior livable area: 2,030 sqft
Property
Parking
- Total spaces: 2
- Parking features: Driveway, Garage Door Opener
- Garage spaces: 2
- Has uncovered spaces: Yes
Features
- Levels: One
- Stories: 1
- Patio & porch: Covered Deck/Patio, Deck, Tiered Deck
- Fencing: Wood
- Has view: Yes
- View description: Trees/Woods
Lot
- Size: 0.46 Acres
- Dimensions: 100 x 200
- Features: Wooded, Less than .5 Acre
Details
- Additional structures: Shed(s)
- Parcel number: 5500300016400
- Zoning description: Residential
Construction
Type & style
- Home type: SingleFamily
- Architectural style: Ranch
- Property subtype: Single Family Residence
Materials
- Brick, Wood Siding
- Foundation: Concrete Perimeter
- Roof: Shingle
Condition
- New construction: No
- Year built: 1977
Utilities & green energy
- Electric: 220 Volts
- Gas: None
- Sewer: Aerobic Septic
- Water: Public
Community & neighborhood
Security
- Security features: Smoke Alarm
Location
- Region: Cincinnati
HOA & financial
HOA
- Has HOA: No
Other
Other facts
- Listing terms: No Special Financing,VA Loan
Price history
| Date | Event | Price |
|---|---|---|
| 6/26/2025 | Sold | $339,900$167/sqft |
Source: | ||
| 5/25/2025 | Pending sale | $339,900$167/sqft |
Source: | ||
| 5/17/2025 | Listed for sale | $339,900+66.6%$167/sqft |
Source: | ||
| 3/27/2017 | Sold | $204,000-1.4%$100/sqft |
Source: | ||
| 2/13/2017 | Pending sale | $207,000$102/sqft |
Source: Comey & Shepherd #1520114 Report a problem | ||
Public tax history
| Year | Property taxes | Tax assessment |
|---|---|---|
| 2024 | $4,079 -0.1% | $80,276 |
| 2023 | $4,083 -14.8% | $80,276 +0.4% |
| 2022 | $4,794 +9.9% | $79,968 |
Find assessor info on the county website
Neighborhood: 45248
Nearby schools
GreatSchools rating
- 5/10Charles W Springmyer Elementary SchoolGrades: K-5Distance: 0.8 mi
- 8/10Bridgetown Middle SchoolGrades: 6-8Distance: 2.2 mi
- 5/10Oak Hills High SchoolGrades: 9-12Distance: 1.9 mi
Get a cash offer in 3 minutes
Find out how much your home could sell for in as little as 3 minutes with a no-obligation cash offer.
Estimated market value
$343,200
Get a cash offer in 3 minutes
Find out how much your home could sell for in as little as 3 minutes with a no-obligation cash offer.
Estimated market value
$343,200

